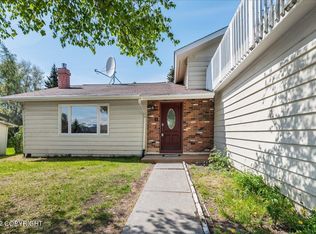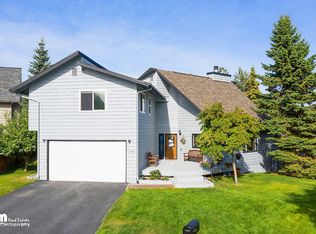Sold on 10/07/24
Price Unknown
9420 Arlene Dr, Anchorage, AK 99502
3beds
1,945sqft
Single Family Residence
Built in 1976
7,840.8 Square Feet Lot
$481,400 Zestimate®
$--/sqft
$3,625 Estimated rent
Home value
$481,400
$419,000 - $554,000
$3,625/mo
Zestimate® history
Loading...
Owner options
Explore your selling options
What's special
Located in a wonderful neighborhood near Campbell Lake, this tri-level has a bright and cheerful feeling when you walk through the front door. The large picture windows in the living room and kitchen offer plenty of natural light and mountain views. The eat-in kitchen has been updated with cherry cabinetry and the gas insert fireplace with modern tile surround offers a nice focal point.The stair railings feature a wrought iron contemporary look that take you up to two bedrooms or down to a family room and third bedroom. The bathrooms have all been updated including a glass shower door system in the downstairs. The driveway has been recently resurfaced and the exterior of the home was painted this summer. Seller is offering a $5,000 closing cost credit for either new carpet or an interest rate buy-down, Buyer's choice!
Zillow last checked: 8 hours ago
Listing updated: October 07, 2024 at 02:44pm
Listed by:
Michelle Nelson,
RE/MAX Dynamic Properties,
Emma J Shibe,
RE/MAX Dynamic Properties
Bought with:
Unity Home Group
EXP Realty, LLC Anchorage
Source: AKMLS,MLS#: 24-11122
Facts & features
Interior
Bedrooms & bathrooms
- Bedrooms: 3
- Bathrooms: 2
- Full bathrooms: 2
Heating
- Baseboard
Appliances
- Included: Dishwasher, Gas Cooktop, Range/Oven, Refrigerator, Washer &/Or Dryer
Features
- Flooring: Carpet, Ceramic Tile, Laminate
- Windows: Window Coverings
- Basement: Finished
- Has fireplace: Yes
- Fireplace features: Gas
- Common walls with other units/homes: No Common Walls
Interior area
- Total structure area: 1,945
- Total interior livable area: 1,945 sqft
Property
Parking
- Total spaces: 2
- Parking features: Paved, Attached, Heated Garage, No Carport
- Attached garage spaces: 2
- Has uncovered spaces: Yes
Accessibility
- Accessibility features: Handicap Accessible
Features
- Levels: Tri-Level
- Fencing: Fenced
- Has view: Yes
- View description: Mountain(s), Partial
- Waterfront features: None, No Access
Lot
- Size: 7,840 sqft
- Features: Covenant/Restriction
- Topography: Level,Sloping
Details
- Additional structures: Shed(s)
- Parcel number: 0123830300001
- Zoning: R1
- Zoning description: Single Family Residential
Construction
Type & style
- Home type: SingleFamily
- Property subtype: Single Family Residence
Materials
- Wood Frame - 2x4, Wood Siding
- Foundation: Unknown - BTV
- Roof: Asphalt,Composition
Condition
- New construction: No
- Year built: 1976
Utilities & green energy
- Sewer: Public Sewer
- Water: Public
Community & neighborhood
Location
- Region: Anchorage
Other
Other facts
- Road surface type: Paved
Price history
| Date | Event | Price |
|---|---|---|
| 10/7/2024 | Sold | -- |
Source: | ||
| 9/10/2024 | Pending sale | $459,000$236/sqft |
Source: | ||
| 9/10/2024 | Listed for sale | $459,000$236/sqft |
Source: | ||
| 9/2/2024 | Pending sale | $459,000$236/sqft |
Source: | ||
| 8/28/2024 | Listed for sale | $459,000$236/sqft |
Source: | ||
Public tax history
| Year | Property taxes | Tax assessment |
|---|---|---|
| 2025 | $6,348 +2.4% | $402,000 +4.7% |
| 2024 | $6,198 +3.6% | $383,900 +9.2% |
| 2023 | $5,984 +2.2% | $351,400 +1.1% |
Find assessor info on the county website
Neighborhood: Sand Lake
Nearby schools
GreatSchools rating
- 8/10Kincaid Elementary SchoolGrades: PK-6Distance: 2 mi
- NAMears Middle SchoolGrades: 7-8Distance: 0.4 mi
- 5/10Dimond High SchoolGrades: 9-12Distance: 0.6 mi
Schools provided by the listing agent
- Elementary: Kincaid
- Middle: Mears
- High: Dimond
Source: AKMLS. This data may not be complete. We recommend contacting the local school district to confirm school assignments for this home.

