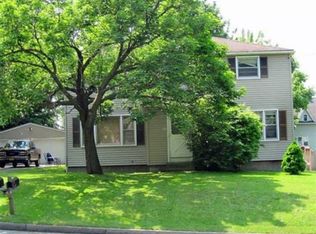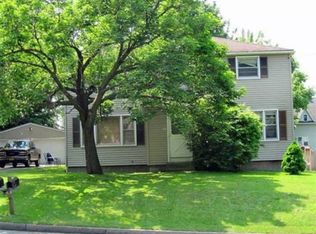Closed
$385,000
942 Whitney Rd W, Fairport, NY 14450
3beds
1,911sqft
Single Family Residence
Built in 1948
0.48 Acres Lot
$386,500 Zestimate®
$201/sqft
$2,858 Estimated rent
Home value
$386,500
$367,000 - $406,000
$2,858/mo
Zestimate® history
Loading...
Owner options
Explore your selling options
What's special
Welcome to 942 Whitney Road West, a perfect blend of modern convenience and classic charm. This three-bedroom, two full bathroom beauty has been given a top-to-bottom makeover that is sure to impress.
Step into the completely renovated kitchen, now larger and more functional than ever. The new GE appliances, including a microwave, electric glass stovetop, glass panel refrigerator, and Bosch dishwasher, make meal prep a breeze. The kitchen island with storage and seating is the perfect spot for quick breakfasts or evening homework sessions.
Bask in the natural light flooding through the new 12x14 sunroom, which doubles as a dining room. The new flooring throughout the first floor, new fixtures, and fresh paint give the entire home a fresh, modern feel. But the upgrades aren't just cosmetic. The electrical and plumbing systems have been reconfigured and upgraded for your peace of mind. The enlarged garage framework and new garage door add convenience and value, while the new Carrier air conditioning/furnace and AO Smith water heater ensure your comfort in every season.
Step outside to find a new paver patio, complete with a Zen rock garden and additional landscaping. The new 10X12 Best Barns storage shed, in addition to the existing garden shed, offers ample storage for all your tools and toys. A new roof and gutters will get you through the New York seasons dry and safe. Nestled in the heart of Fairport, this home is just a short walk away from all the amenities the village has to offer. Whether you're grabbing a coffee, visiting the new and improved Cannery or library, or enjoying a meal at one of the many local restaurants, you'll love the convenience of this location. NO delayed negotiations. First come, first served. Don't walk, RUN!! Square footage measured with new 4 season room!
Zillow last checked: 8 hours ago
Listing updated: January 29, 2026 at 10:16am
Listed by:
Robert J. Graham V 585-284-5997,
Tru Agent Real Estate
Bought with:
Michelle McCulloch, 10401355401
WNY Metro Roberts Realty
Source: NYSAMLSs,MLS#: R1652996 Originating MLS: Rochester
Originating MLS: Rochester
Facts & features
Interior
Bedrooms & bathrooms
- Bedrooms: 3
- Bathrooms: 2
- Full bathrooms: 2
- Main level bathrooms: 1
- Main level bedrooms: 2
Heating
- Electric, Heat Pump, Forced Air
Cooling
- Heat Pump, Central Air
Appliances
- Included: Dishwasher, Electric Cooktop, Exhaust Fan, Electric Oven, Electric Range, Electric Water Heater, Disposal, Microwave, Refrigerator, Range Hood
- Laundry: In Basement
Features
- Ceiling Fan(s), Eat-in Kitchen, Granite Counters, Kitchen Island, Pantry, Bedroom on Main Level
- Flooring: Luxury Vinyl
- Windows: Thermal Windows
- Basement: Full
- Number of fireplaces: 1
Interior area
- Total structure area: 1,911
- Total interior livable area: 1,911 sqft
Property
Parking
- Total spaces: 2
- Parking features: Attached, Garage, Garage Door Opener, Other
- Attached garage spaces: 2
Features
- Patio & porch: Patio
- Exterior features: Blacktop Driveway, Enclosed Porch, Fully Fenced, Porch, Patio
- Fencing: Full
Lot
- Size: 0.48 Acres
- Dimensions: 149 x 140
- Features: Near Public Transit, Rectangular, Rectangular Lot
Details
- Additional structures: Shed(s), Storage
- Parcel number: 2644891530500001008000
- Special conditions: Standard
Construction
Type & style
- Home type: SingleFamily
- Architectural style: Cape Cod
- Property subtype: Single Family Residence
Materials
- Block, Concrete, Vinyl Siding, PEX Plumbing
- Foundation: Block
- Roof: Asphalt,Shingle
Condition
- Resale
- Year built: 1948
Utilities & green energy
- Electric: Circuit Breakers
- Sewer: Connected
- Water: Connected, Public
- Utilities for property: Electricity Available, Electricity Connected, High Speed Internet Available, Sewer Connected, Water Connected
Green energy
- Energy efficient items: Appliances, HVAC, Lighting
Community & neighborhood
Security
- Security features: Security System Owned
Location
- Region: Fairport
- Subdivision: Ce Marlett
Other
Other facts
- Listing terms: Cash,Conventional,FHA,VA Loan
Price history
| Date | Event | Price |
|---|---|---|
| 1/28/2026 | Sold | $385,000-1%$201/sqft |
Source: | ||
| 12/12/2025 | Pending sale | $389,000$204/sqft |
Source: | ||
| 12/2/2025 | Listed for sale | $389,000+27.5%$204/sqft |
Source: | ||
| 10/24/2023 | Sold | $305,000+8.9%$160/sqft |
Source: Public Record Report a problem | ||
| 1/30/2023 | Sold | $280,000+19.2%$147/sqft |
Source: | ||
Public tax history
| Year | Property taxes | Tax assessment |
|---|---|---|
| 2024 | -- | $156,200 |
| 2023 | -- | $156,200 |
| 2022 | -- | $156,200 |
Find assessor info on the county website
Neighborhood: 14450
Nearby schools
GreatSchools rating
- 7/10Brooks Hill SchoolGrades: K-5Distance: 1.2 mi
- 8/10Johanna Perrin Middle SchoolGrades: 6-8Distance: 1.1 mi
- NAMinerva Deland SchoolGrades: 9Distance: 1.3 mi
Schools provided by the listing agent
- District: Fairport
Source: NYSAMLSs. This data may not be complete. We recommend contacting the local school district to confirm school assignments for this home.

