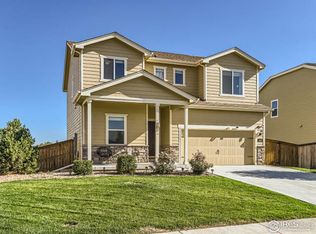Sold for $585,000
$585,000
942 Wagon Bend Road, Berthoud, CO 80513
5beds
3,786sqft
Single Family Residence
Built in 2018
6,249 Square Feet Lot
$579,200 Zestimate®
$155/sqft
$3,573 Estimated rent
Home value
$579,200
$550,000 - $608,000
$3,573/mo
Zestimate® history
Loading...
Owner options
Explore your selling options
What's special
**Best Value in the Neighborhood – Motivated Seller!**
Why pay more for less? This is the largest floor plan currently available in the community, offering more space, more comfort, and more opportunity for your money. This expansive 5-bedroom home with a walkout basement delivers unmatched flexibility—perfect for families, multi-generational living, a dedicated home office, or even a personal gym. The full walkout basement adds incredible potential for entertaining, recreation, or creating an additional guest suite. **Unbeatable Location & Lifestyle** Prime lot: Front door opens to a serene park and open space, ideal for kids, pets, or gatherings. * Backyard retreat: Private walking trail just steps away—perfect for peaceful morning strolls or relaxing evenings. * Adventure awaits: Only 15 minutes to Carter Lake, hiking trails, and outdoor recreation. * Golf & leisure: Just two blocks from the prestigious TPC Golf Course and Lone Tree Reservoir, with sweeping views of Longs Peak and the Rockies. **Convenience at Your Fingertips** Centrally located with quick access to Longmont, Loveland, Greeley, and Fort Collins for shopping, dining, and work. This home checks every box—and the seller is motivated to make a deal. Don’t miss your chance to secure the most home for your dollar in Berthoud.
Zillow last checked: 8 hours ago
Listing updated: November 20, 2025 at 07:55am
Listed by:
Kevin Communal kevin@nextonesold.com,
Your Castle Real Estate Inc
Bought with:
Janet Borchert, 40024049
WK Real Estate
Source: REcolorado,MLS#: 7593320
Facts & features
Interior
Bedrooms & bathrooms
- Bedrooms: 5
- Bathrooms: 3
- Full bathrooms: 3
- Main level bathrooms: 1
- Main level bedrooms: 1
Bedroom
- Level: Upper
Bedroom
- Level: Upper
Bedroom
- Level: Upper
Bedroom
- Level: Main
Bathroom
- Level: Upper
Bathroom
- Level: Upper
Bathroom
- Level: Upper
Bathroom
- Level: Main
Other
- Level: Upper
Heating
- Forced Air
Cooling
- Central Air
Appliances
- Included: Dishwasher, Disposal, Oven, Range, Refrigerator
Features
- Ceiling Fan(s), Eat-in Kitchen, Five Piece Bath, Open Floorplan, Pantry, Primary Suite, Smoke Free
- Basement: Unfinished,Walk-Out Access
Interior area
- Total structure area: 3,786
- Total interior livable area: 3,786 sqft
- Finished area above ground: 2,618
- Finished area below ground: 0
Property
Parking
- Total spaces: 2
- Parking features: Concrete
- Attached garage spaces: 2
Features
- Levels: Two
- Stories: 2
- Patio & porch: Deck, Front Porch
- Exterior features: Private Yard
- Fencing: Full
Lot
- Size: 6,249 sqft
- Features: Landscaped
Details
- Parcel number: R1656928
- Zoning: SFR
- Special conditions: Standard
Construction
Type & style
- Home type: SingleFamily
- Property subtype: Single Family Residence
Materials
- Frame
- Roof: Composition
Condition
- Year built: 2018
Utilities & green energy
- Sewer: Public Sewer
- Water: Public
- Utilities for property: Cable Available, Electricity Connected, Internet Access (Wired), Natural Gas Connected
Community & neighborhood
Location
- Region: Berthoud
- Subdivision: Prairie Star
Other
Other facts
- Listing terms: Cash,Conventional,FHA,VA Loan
- Ownership: Individual
- Road surface type: Paved
Price history
| Date | Event | Price |
|---|---|---|
| 11/19/2025 | Sold | $585,000-2.5%$155/sqft |
Source: | ||
| 10/24/2025 | Pending sale | $599,850$158/sqft |
Source: | ||
| 9/25/2025 | Price change | $599,850-1.4%$158/sqft |
Source: | ||
| 9/18/2025 | Price change | $608,400-1.7%$161/sqft |
Source: | ||
| 8/20/2025 | Price change | $618,900-0.2%$163/sqft |
Source: | ||
Public tax history
| Year | Property taxes | Tax assessment |
|---|---|---|
| 2024 | $5,800 +23.9% | $41,654 -1% |
| 2023 | $4,679 -1.9% | $42,058 +32.4% |
| 2022 | $4,768 -0.8% | $31,761 -2.8% |
Find assessor info on the county website
Neighborhood: 80513
Nearby schools
GreatSchools rating
- 9/10Carrie Martin Elementary SchoolGrades: PK-5Distance: 0.8 mi
- 4/10Bill Reed Middle SchoolGrades: 6-8Distance: 3.8 mi
- 6/10Thompson Valley High SchoolGrades: 9-12Distance: 3.3 mi
Schools provided by the listing agent
- Elementary: Carrie Martin
- Middle: Bill Reed
- High: Thompson Valley
- District: Thompson R2-J
Source: REcolorado. This data may not be complete. We recommend contacting the local school district to confirm school assignments for this home.
Get a cash offer in 3 minutes
Find out how much your home could sell for in as little as 3 minutes with a no-obligation cash offer.
Estimated market value$579,200
Get a cash offer in 3 minutes
Find out how much your home could sell for in as little as 3 minutes with a no-obligation cash offer.
Estimated market value
$579,200

