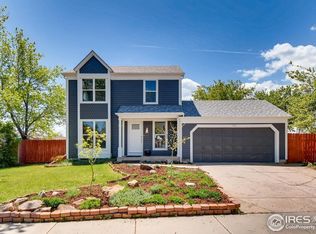Sold for $742,000 on 07/28/23
$742,000
942 Vetch Circle, Lafayette, CO 80026
3beds
2,995sqft
Single Family Residence
Built in 1983
7,840.8 Square Feet Lot
$710,300 Zestimate®
$248/sqft
$2,771 Estimated rent
Home value
$710,300
$675,000 - $746,000
$2,771/mo
Zestimate® history
Loading...
Owner options
Explore your selling options
What's special
With an optional bright, 4th Bedroom or Huge Studio/Flex space to create art, play music or practice yoga, etc., this very special Lafayette home with an incredible amount of natural light is not to be missed! Absolutely stunning glass sunroom is cheerful & super bright and opens to the lovely outdoor garden areas which back to green space. Peaceful and serene. Rare Irises, Montmorency Cherry Tree, Blooming Linden and fruiting Apple tree are just the beginning. Soaring ceilings w/an ideal island kitchen and tons of counter space/storage. Gorgeous maple cabinets w/ Lazy Susan, pull out cutting board, bread box and more! Spacious two car garage with an additional climate controlled storage room off the back. Freshly re-finished real hardwood floors. Pop up over garage is huge and offers incredible space for all kinds of things! Rough in Plumbing in basement with lots of storage, Wood Fireplace, excellent sprinkler system and new fencing all around. Central A/C and mini splits too! Mature trees abound in the neighborhood. Near Autumn Ash park, easy access to Boulder, Denver, etc. via 287, this is a special opportunity in a highly sought-after neighborhood!
Zillow last checked: 8 hours ago
Listing updated: September 13, 2023 at 08:45pm
Listed by:
David Marvin davemarvin@gmail.com,
Marvin Gardens Real Estate
Bought with:
David Stuhlemmer, 100039916
Compass Colorado, LLC - Boulder
Source: REcolorado,MLS#: 6633724
Facts & features
Interior
Bedrooms & bathrooms
- Bedrooms: 3
- Bathrooms: 2
- Full bathrooms: 2
- Main level bathrooms: 1
- Main level bedrooms: 1
Primary bedroom
- Description: Primary Bedroom With Attached Bath
- Level: Upper
- Area: 301.79 Square Feet
- Dimensions: 12.75 x 23.67
Bedroom
- Description: Basement Bedroom (No Closet, But Conforms)
- Level: Basement
- Area: 275.9 Square Feet
- Dimensions: 12.4 x 22.25
Bedroom
- Description: Main Level Bedroom
- Level: Main
- Area: 156.09 Square Feet
- Dimensions: 12.9 x 12.1
Primary bathroom
- Description: Attached En Suite Primary Bath
- Level: Upper
- Area: 70.95 Square Feet
- Dimensions: 7.67 x 9.25
Bathroom
- Description: Main Level Full Bathroom
- Level: Main
- Area: 28 Square Feet
- Dimensions: 4 x 7
Bonus room
- Description: Huge Flex Space Above Garage
- Level: Upper
- Area: 482.07 Square Feet
- Dimensions: 25.16 x 19.16
Dining room
- Description: Attached To Kitchen, Living And Sun Room
- Level: Main
- Area: 116.16 Square Feet
- Dimensions: 9.6 x 12.1
Family room
- Description: Front Sitting Room
- Level: Main
- Area: 169.19 Square Feet
- Dimensions: 15.16 x 11.16
Kitchen
- Description: Kitchen, Opens To Living Room, And Dining Room
- Level: Main
- Area: 102.85 Square Feet
- Dimensions: 8.5 x 12.1
Living room
- Description: Open To Kitchen, Dining And Sun Room
- Level: Main
- Area: 149.5 Square Feet
- Dimensions: 13 x 11.5
Sun room
- Description: Amazing Glass Sun Room
- Level: Main
- Area: 301.25 Square Feet
- Dimensions: 12.5 x 24.1
Heating
- Forced Air
Cooling
- Air Conditioning-Room, Central Air
Features
- Eat-in Kitchen, High Ceilings, Kitchen Island, Laminate Counters
- Flooring: Carpet, Wood
- Basement: Bath/Stubbed,Finished,Unfinished
- Number of fireplaces: 1
- Fireplace features: Wood Burning
Interior area
- Total structure area: 2,995
- Total interior livable area: 2,995 sqft
- Finished area above ground: 2,126
- Finished area below ground: 300
Property
Parking
- Total spaces: 2
- Parking features: Garage - Attached
- Attached garage spaces: 2
Features
- Levels: Multi/Split
- Exterior features: Garden, Lighting, Private Yard, Rain Gutters, Smart Irrigation
- Fencing: Full
- Has view: Yes
- View description: City, Mountain(s)
Lot
- Size: 7,840 sqft
- Features: Many Trees, Sprinklers In Front, Sprinklers In Rear
Details
- Parcel number: R0091840
- Zoning: Single Family Residential
- Special conditions: Standard
Construction
Type & style
- Home type: SingleFamily
- Architectural style: Contemporary
- Property subtype: Single Family Residence
Materials
- Frame
- Foundation: Concrete Perimeter
- Roof: Composition
Condition
- Year built: 1983
Utilities & green energy
- Electric: 110V
- Sewer: Public Sewer
- Water: Public
- Utilities for property: Cable Available, Electricity Connected, Internet Access (Wired), Natural Gas Connected
Community & neighborhood
Location
- Region: Lafayette
- Subdivision: Beacon Hill
Other
Other facts
- Listing terms: Cash,Conventional,FHA
- Ownership: Individual
- Road surface type: Paved
Price history
| Date | Event | Price |
|---|---|---|
| 7/28/2023 | Sold | $742,000$248/sqft |
Source: | ||
Public tax history
| Year | Property taxes | Tax assessment |
|---|---|---|
| 2024 | $3,515 +15% | $44,046 -1% |
| 2023 | $3,056 +1.1% | $44,473 +36.7% |
| 2022 | $3,023 -0.5% | $32,539 -2.8% |
Find assessor info on the county website
Neighborhood: 80026
Nearby schools
GreatSchools rating
- 5/10Sanchez Elementary SchoolGrades: PK-5Distance: 1.5 mi
- 6/10Angevine Middle SchoolGrades: 6-8Distance: 1.3 mi
- 9/10Centaurus High SchoolGrades: 9-12Distance: 1.7 mi
Schools provided by the listing agent
- Elementary: Sanchez
- Middle: Angevine
- High: Centaurus
- District: Boulder Valley RE 2
Source: REcolorado. This data may not be complete. We recommend contacting the local school district to confirm school assignments for this home.
Get a cash offer in 3 minutes
Find out how much your home could sell for in as little as 3 minutes with a no-obligation cash offer.
Estimated market value
$710,300
Get a cash offer in 3 minutes
Find out how much your home could sell for in as little as 3 minutes with a no-obligation cash offer.
Estimated market value
$710,300
