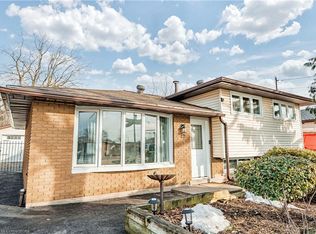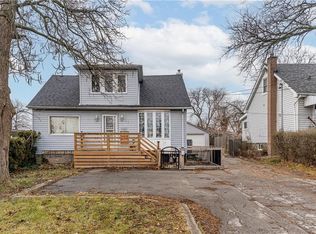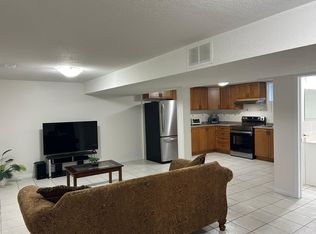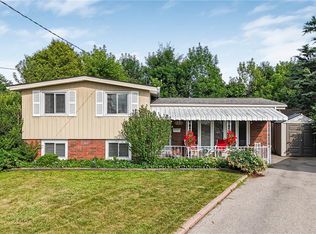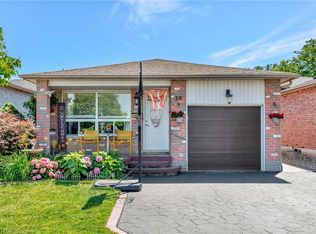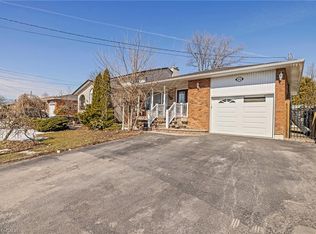942 Upper Gage Ave, Hamilton, ON L8V 4K9
What's special
- 11 days |
- 30 |
- 0 |
Likely to sell faster than
Zillow last checked: 8 hours ago
Listing updated: December 03, 2025 at 01:14pm
Paul Dishke, Salesperson,
RE/MAX Escarpment Realty Inc.
Facts & features
Interior
Bedrooms & bathrooms
- Bedrooms: 4
- Bathrooms: 3
- Full bathrooms: 3
- Main level bathrooms: 1
- Main level bedrooms: 2
Bedroom
- Description: Unit # 3
- Level: Main
Bedroom
- Description: Unit # 3
- Level: Main
Bedroom
- Description: Unit # 1
- Level: Second
Bedroom
- Description: Unit # 2
- Level: Second
Bathroom
- Description: Unit # 3
- Features: 4-Piece
- Level: Main
Bathroom
- Description: Unit # 1
- Features: 4-Piece
- Level: Second
Bathroom
- Description: Unit # 2
- Features: 4-Piece
- Level: Second
Dining room
- Description: Unit # 3
- Level: Main
Dining room
- Description: Unit # 1
- Level: Second
Kitchen
- Description: Unit # 3
- Level: Main
Kitchen
- Description: Unit # 1
- Level: Second
Kitchen
- Description: Unit # 2
- Level: Second
Living room
- Description: Unit # 3
- Level: Main
Living room
- Description: Unit # 1
- Level: Second
Living room
- Description: Unit # 2
- Level: Second
Heating
- Forced Air, Natural Gas, Wall Furnace
Cooling
- Central Air, Wall Unit(s)
Appliances
- Laundry: Main Level
Features
- Accessory Apartment, In-law Capability, In-Law Floorplan, Separate Hydro Meters
- Basement: Separate Entrance,Full,Unfinished
- Has fireplace: No
Interior area
- Total structure area: 1,750
- Total interior livable area: 1,750 sqft
- Finished area above ground: 1,750
Video & virtual tour
Property
Parking
- Total spaces: 7
- Parking features: Detached Garage, Private Drive Single Wide
- Garage spaces: 1
- Uncovered spaces: 6
Features
- Patio & porch: Porch
- Exterior features: Year Round Living
- Frontage type: West
- Frontage length: 63.00
Lot
- Size: 0.25 Acres
- Dimensions: 63 x 173
- Features: Urban, Hospital, Library, Park, Public Transit, Schools, Shopping Nearby
Details
- Parcel number: 169820185
- Zoning: DE/S-1743
Construction
Type & style
- Home type: SingleFamily
- Architectural style: Two Story
- Property subtype: Single Family Residence, Residential
Materials
- Aluminum Siding
- Foundation: Stone
- Roof: Asphalt Shing
Condition
- 100+ Years
- New construction: No
- Year built: 1870
Utilities & green energy
- Sewer: Sewer (Municipal)
- Water: Municipal
Community & HOA
Location
- Region: Hamilton
Financial & listing details
- Price per square foot: C$429/sqft
- Annual tax amount: C$5,226
- Date on market: 12/3/2025
- Inclusions: Other, 3 Fridges, 3 Stoves
- Exclusions: All Tenant's Belongings.
(905) 573-1188
By pressing Contact Agent, you agree that the real estate professional identified above may call/text you about your search, which may involve use of automated means and pre-recorded/artificial voices. You don't need to consent as a condition of buying any property, goods, or services. Message/data rates may apply. You also agree to our Terms of Use. Zillow does not endorse any real estate professionals. We may share information about your recent and future site activity with your agent to help them understand what you're looking for in a home.
Price history
Price history
| Date | Event | Price |
|---|---|---|
| 12/3/2025 | Listed for sale | C$749,900C$429/sqft |
Source: ITSO #40792046 Report a problem | ||
Public tax history
Public tax history
Tax history is unavailable.Climate risks
Neighborhood: Lawfield
Nearby schools
GreatSchools rating
No schools nearby
We couldn't find any schools near this home.
- Loading
