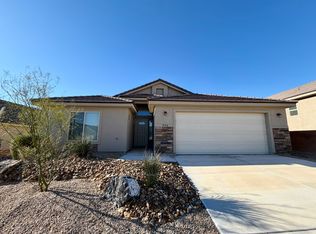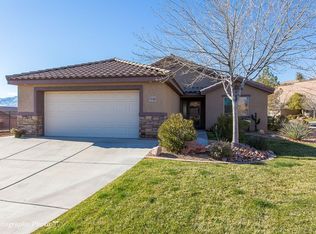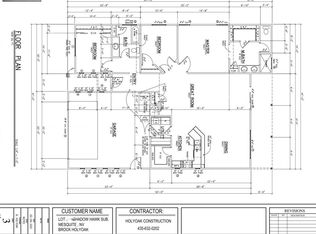Closed
$425,000
942 Shadow Hawk Rdg, Mesquite, NV 89027
3beds
1,614sqft
Single Family Residence
Built in 2022
5,662.8 Square Feet Lot
$418,400 Zestimate®
$263/sqft
$2,007 Estimated rent
Home value
$418,400
$381,000 - $460,000
$2,007/mo
Zestimate® history
Loading...
Owner options
Explore your selling options
What's special
Welcome to 942 Shadow Hawk, Mesquite, NV! This charming 3-bedroom, 2-bath home is nestled in the sought-after Shadow Hawk neighborhood. With an inviting open-concept layout, the living room, dining area, and kitchen flow seamlessly—perfect for relaxation and entertaining. The kitchen boasts modern appliances, granite counters, a walk-in pantry, and stylish cabinetry. Enjoy all-tile flooring in main areas, a master suite with a walk-in closet, ensuite bath, and a state-of-the-art bidet toilet. The fully fenced backyard features a putting green and desert landscaping. An upgraded Martin garage door includes an anti-finger pinch, 3-way internal dust, wind, and insect seal kit. Located in a community with easy access to parks, schools, and amenities. Schedule your showing TODAY!
Zillow last checked: 8 hours ago
Listing updated: August 04, 2025 at 10:17am
Listed by:
Stephanie K. Cannon S.0193575 702-346-7800,
RE/MAX Ridge Realty
Bought with:
NON MLS
NON-MLS OFFICE
Source: LVR,MLS#: 2682863 Originating MLS: Greater Las Vegas Association of Realtors Inc
Originating MLS: Greater Las Vegas Association of Realtors Inc
Facts & features
Interior
Bedrooms & bathrooms
- Bedrooms: 3
- Bathrooms: 2
- Full bathrooms: 2
Primary bedroom
- Description: Ceiling Fan,Ceiling Light,Walk-In Closet(s)
- Dimensions: 13x13
Bedroom 2
- Description: Ceiling Fan,Ceiling Light,Closet
- Dimensions: 13x10
Bedroom 3
- Description: Ceiling Fan,Ceiling Light,Closet
- Dimensions: 10x9
Kitchen
- Description: Breakfast Bar/Counter,Granite Countertops,Stainless Steel Appliances,Tile Flooring,Vaulted Ceiling,Walk-in Pantry
Heating
- Electric
Cooling
- Electric
Appliances
- Included: Dryer, Electric Range, Disposal, Microwave, Refrigerator, Washer
- Laundry: Electric Dryer Hookup, Main Level
Features
- Bedroom on Main Level, Ceiling Fan(s), Primary Downstairs, Window Treatments, Programmable Thermostat
- Flooring: Carpet, Tile
- Windows: Blinds, Double Pane Windows
- Has fireplace: No
Interior area
- Total structure area: 1,614
- Total interior livable area: 1,614 sqft
Property
Parking
- Total spaces: 2
- Parking features: Attached, Garage, Private
- Attached garage spaces: 2
Features
- Stories: 1
- Patio & porch: Covered, Patio
- Exterior features: Patio, Private Yard
- Fencing: Block,Back Yard,Wrought Iron
Lot
- Size: 5,662 sqft
- Features: Desert Landscaping, Landscaped, Rocks, Synthetic Grass, < 1/4 Acre
Details
- Parcel number: 00107819006
- Zoning description: Single Family
- Horse amenities: None
Construction
Type & style
- Home type: SingleFamily
- Architectural style: One Story
- Property subtype: Single Family Residence
- Attached to another structure: Yes
Materials
- Roof: Tile
Condition
- Excellent,Resale
- Year built: 2022
Utilities & green energy
- Electric: Photovoltaics None
- Sewer: Public Sewer
- Water: Public
- Utilities for property: Electricity Available
Green energy
- Energy efficient items: Windows
Community & neighborhood
Location
- Region: Mesquite
- Subdivision: Shadow Hawk Sub Phase 3
HOA & financial
HOA
- Has HOA: Yes
- HOA fee: $90 monthly
- Services included: Common Areas, Taxes
- Association name: Shadow Hawk
- Association phone: 792-345-2200
- Second HOA fee: $19 monthly
Other
Other facts
- Listing agreement: Exclusive Right To Sell
- Listing terms: Cash,Conventional,VA Loan
Price history
| Date | Event | Price |
|---|---|---|
| 8/1/2025 | Sold | $425,000+1.2%$263/sqft |
Source: | ||
| 7/28/2025 | Pending sale | $420,000$260/sqft |
Source: | ||
| 6/10/2025 | Contingent | $420,000$260/sqft |
Source: | ||
| 5/25/2025 | Price change | $420,000-2.3%$260/sqft |
Source: | ||
| 5/2/2025 | Price change | $430,000-2.3%$266/sqft |
Source: | ||
Public tax history
| Year | Property taxes | Tax assessment |
|---|---|---|
| 2025 | $3,235 +3% | $144,419 +16.6% |
| 2024 | $3,141 +2.3% | $123,877 +622.3% |
| 2023 | $3,070 +664.9% | $17,150 +8.9% |
Find assessor info on the county website
Neighborhood: Falcon Ridge
Nearby schools
GreatSchools rating
- 5/10Joseph L Bowler Sr Elementary SchoolGrades: PK-5Distance: 3.6 mi
- 6/10Charles Arthur Hughes Middle SchoolGrades: 6-8Distance: 1.6 mi
- 6/10Virgin Valley High SchoolGrades: 9-12Distance: 2.6 mi
Schools provided by the listing agent
- Elementary: Virgin Valley,Virgin Valley
- Middle: Hughes Charles
- High: Virgin Valley
Source: LVR. This data may not be complete. We recommend contacting the local school district to confirm school assignments for this home.
Get pre-qualified for a loan
At Zillow Home Loans, we can pre-qualify you in as little as 5 minutes with no impact to your credit score.An equal housing lender. NMLS #10287.


