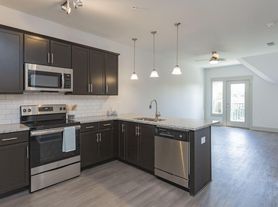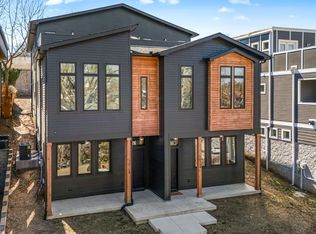Modern Comfort Near Shelby Park
This 3-bedroom, 3-bath East Nashville home offers space and versatility in one of the city's most desirable neighborhoods. Each bedroom has a private full bath and a walk-in closet, with the master suite featuring double sinks and a spacious walk-in shower.
The chef-friendly kitchen includes a central island, abundant cabinetry, and expansive counters that flow seamlessly into the open living spaces. Large windows bring in natural light across the hardwood floors, creating a warm and inviting atmosphere.
The finished garage provides even more optionswhether for secure parking, storage, or a game room. Just a short walk to Shelby Bottoms Park and minutes from dining, shopping, and downtown, this home puts East Nashville living at your doorstep.
Key Features:
3 bedrooms, each with private full bath and walk-in closet
Master with double vanity & oversized walk-in shower
Hardwood floors & natural light throughout
Spacious kitchen with large island and storage
Finished garage for parking, storage, or entertainment space
Prime East Nashville location near parks, dining, and downtown
Non-smoking. Pets considered.
House for rent
Accepts Zillow applications
$3,299/mo
942 Riverside Dr, Nashville, TN 37206
3beds
2,400sqft
Price may not include required fees and charges.
Single family residence
Available now
-- Pets
Air conditioner, ceiling fan
Hookups laundry
Garage parking
-- Heating
What's special
Additional entertainment areaFinished garageLarge islandFlexible spaceAmple cabinet spaceLarge walk-in closetLarge windows
- 24 days |
- -- |
- -- |
Travel times
Facts & features
Interior
Bedrooms & bathrooms
- Bedrooms: 3
- Bathrooms: 4
- Full bathrooms: 4
Cooling
- Air Conditioner, Ceiling Fan
Appliances
- Included: Dishwasher, Disposal, Microwave, Range, Refrigerator, WD Hookup
- Laundry: Hookups
Features
- Ceiling Fan(s), Double Vanity, Handrails, Individual Climate Control, WD Hookup, Walk In Closet, Walk-In Closet(s)
- Flooring: Hardwood
Interior area
- Total interior livable area: 2,400 sqft
Property
Parking
- Parking features: Garage
- Has garage: Yes
- Details: Contact manager
Features
- Exterior features: Kitchen island, Mirrors, Walk In Closet
Details
- Parcel number: 08307009000
Construction
Type & style
- Home type: SingleFamily
- Property subtype: Single Family Residence
Community & HOA
Location
- Region: Nashville
Financial & listing details
- Lease term: Contact For Details
Price history
| Date | Event | Price |
|---|---|---|
| 10/30/2025 | Price change | $3,299-1.5%$1/sqft |
Source: Zillow Rentals | ||
| 10/24/2025 | Price change | $3,349-5.6%$1/sqft |
Source: Zillow Rentals | ||
| 10/18/2025 | Listed for rent | $3,549+1.4%$1/sqft |
Source: Zillow Rentals | ||
| 9/19/2025 | Listing removed | $3,500$1/sqft |
Source: Zillow Rentals | ||
| 6/18/2025 | Listed for rent | $3,500$1/sqft |
Source: Zillow Rentals | ||

