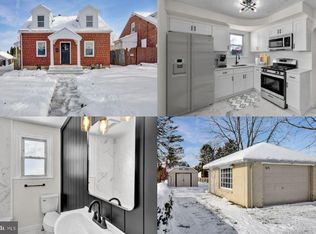Sold for $220,000 on 07/15/25
$220,000
942 Quentin Rd, Lebanon, PA 17042
2beds
1,442sqft
Single Family Residence
Built in 1944
10,019 Square Feet Lot
$224,200 Zestimate®
$153/sqft
$1,690 Estimated rent
Home value
$224,200
$195,000 - $258,000
$1,690/mo
Zestimate® history
Loading...
Owner options
Explore your selling options
What's special
Welcome home to this 1940's brick Cape Cod. This home is as solid as they come. It's the perfect home for a small family or couple. Entering through the mudroom, with plenty of space for your coats and shoes, you will find yourself in the cozy kitchen, where modern conveniences such as recessed lighting and a dishwasher meet all the character of yesteryear. The wood floors shine in the spacious living and dining rooms, as well as the first floor bedroom. The bathroom on the first floor features a full size tub and large linen closet. Upstairs is the primary bedroom, with its own full bath with a stand up shower. The connecting room can be used as an office, nursery, reading or hobby room, or even configured as an extra large closet. The basement is clean and dry, with an outside exit allowing for future additional living space, or leave it unfinished for use as storage or a workshop. The newer oil boiler supplies the home with heat and hot water, it is services by upgraded 200A electric, all new windows, which are still under warranty, and a newer roof. The semi-private back yard and patio is a great place to kick back with your coffee or a cold beverage while the kids do their thing in safety. Did I mention the garage? This is a car guy's (person's) dream come true. A large 2 car garage with attached storage shed (making it a 3 bay garage) has its own power including multiple 220v outlets and heat! You do not want to miss out on the opportunity to own a home such as this. Seller is also providing a full 1 year home warranty for your peace of mind! I'd be happy to arrange your own private showing.
Zillow last checked: 8 hours ago
Listing updated: July 15, 2025 at 09:07am
Listed by:
Robert Rinkus 484-525-9085,
Berkshire Hathaway HomeServices Homesale Realty
Bought with:
Florence Bazhaw, RS275222
Keller Williams Real Estate - Media
Source: Bright MLS,MLS#: PALN2018764
Facts & features
Interior
Bedrooms & bathrooms
- Bedrooms: 2
- Bathrooms: 2
- Full bathrooms: 2
- Main level bathrooms: 1
- Main level bedrooms: 1
Heating
- Baseboard, Oil
Cooling
- Window Unit(s), Electric
Appliances
- Included: Water Heater
Features
- Basement: Full,Heated,Interior Entry,Exterior Entry,Unfinished
- Has fireplace: No
Interior area
- Total structure area: 1,442
- Total interior livable area: 1,442 sqft
- Finished area above ground: 1,442
Property
Parking
- Total spaces: 6
- Parking features: Storage, Garage Faces Rear, Detached, Off Street
- Garage spaces: 2
Accessibility
- Accessibility features: None
Features
- Levels: One and One Half
- Stories: 1
- Patio & porch: Porch
- Pool features: None
- Frontage length: Road Frontage: 46
Lot
- Size: 10,019 sqft
Details
- Additional structures: Above Grade
- Parcel number: 0223376243643510000
- Zoning: RHD RESIDENTIAL
- Zoning description: Residential High Density
- Special conditions: Standard
Construction
Type & style
- Home type: SingleFamily
- Architectural style: Cape Cod
- Property subtype: Single Family Residence
Materials
- Brick, Stick Built
- Foundation: Block
- Roof: Shingle,Composition
Condition
- New construction: No
- Year built: 1944
Utilities & green energy
- Electric: 200+ Amp Service
- Sewer: Public Sewer
- Water: Public
Community & neighborhood
Security
- Security features: Smoke Detector(s)
Location
- Region: Lebanon
- Subdivision: None Available
- Municipality: LEBANON CITY
Other
Other facts
- Listing agreement: Exclusive Right To Sell
- Listing terms: Cash,Conventional
- Ownership: Fee Simple
Price history
| Date | Event | Price |
|---|---|---|
| 7/15/2025 | Sold | $220,000+2.4%$153/sqft |
Source: | ||
| 5/30/2025 | Pending sale | $214,900$149/sqft |
Source: | ||
| 5/22/2025 | Price change | $214,900-8.6%$149/sqft |
Source: | ||
| 4/25/2025 | Listed for sale | $235,000+27%$163/sqft |
Source: | ||
| 2/12/2025 | Listing removed | $185,000$128/sqft |
Source: | ||
Public tax history
| Year | Property taxes | Tax assessment |
|---|---|---|
| 2024 | $3,801 +1.6% | $119,700 |
| 2023 | $3,741 +1.8% | $119,700 |
| 2022 | $3,674 +5.2% | $119,700 |
Find assessor info on the county website
Neighborhood: 17042
Nearby schools
GreatSchools rating
- 5/10Southwest El SchoolGrades: PK-5Distance: 0.3 mi
- 5/10Lebanon Middle SchoolGrades: 6-8Distance: 1.3 mi
- 2/10Lebanon Senior High SchoolGrades: 9-12Distance: 0.3 mi
Schools provided by the listing agent
- Middle: Lebanon
- High: Lebanon
- District: Lebanon
Source: Bright MLS. This data may not be complete. We recommend contacting the local school district to confirm school assignments for this home.

Get pre-qualified for a loan
At Zillow Home Loans, we can pre-qualify you in as little as 5 minutes with no impact to your credit score.An equal housing lender. NMLS #10287.
