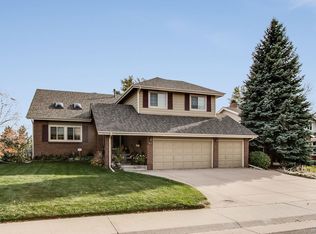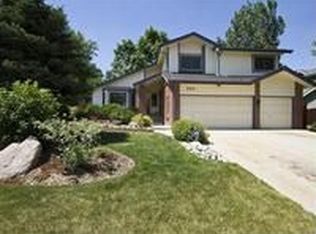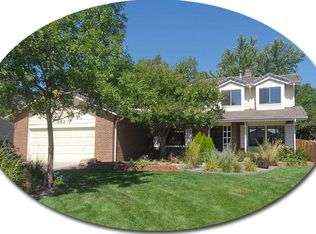Spacious, newly coated wood floor entry. Bright study w/French doors. Formal dining rm with wrought iron chandelier and large picture window. Kitchen features newly refinished hardwood flrs, corian countertops, freshly painted cabinets w/4 glass doors & sliding shelves, garden window box, SS appliances, bright and inviting eat-in area with deck access. Family rm with brick wall gas fireplace, brick sitting hearth, white wood mantel great for art and photo display, large picture window. Powder rm with slate floor and granite vanity. Master ste w/walk-in closet, 2 skylights, private bath with dual granite vanity. 3 upper lvl secondary bdrms and full bath w/granite vanity. Walk-out basement renovated in 2016 provides bdrm w/oversized closet, full bath, family rm and 3 storage closets. Composite deck w/remote control step lighting and retaining wall just 2 yrs old, backyard sprinklers & sod installed Fall 2017, retractable deck awning, sand box. Heated garage with workbench and cabinets.
This property is off market, which means it's not currently listed for sale or rent on Zillow. This may be different from what's available on other websites or public sources.


