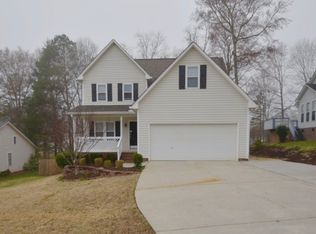Beautiful well maintained 1 1/2 story open concept transitional on culdesac lot. Master down with trey ceiling and on-suite w. garden tub and standing shower, 2 story great rm., open kitchen with stainless appliances (new range & fridge) breakfast area, formal dining, millwork, low maint. LVP flooring, freshly cleaned and painted. The exterior offers maint. free vinyl, covered porch, rear deck, large storage shed, 5' wood privacy fence around rear, architectural shingles, brick veneer foundation, and additional concrete parking pad. Great opportunity in this growing sought after Concord neighborhood.
This property is off market, which means it's not currently listed for sale or rent on Zillow. This may be different from what's available on other websites or public sources.
