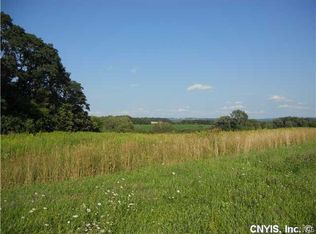Closed
$529,000
942 Hencoop Rd, Skaneateles, NY 13152
3beds
2,445sqft
Farm, Single Family Residence
Built in 1930
6.8 Acres Lot
$598,000 Zestimate®
$216/sqft
$3,799 Estimated rent
Home value
$598,000
$514,000 - $694,000
$3,799/mo
Zestimate® history
Loading...
Owner options
Explore your selling options
What's special
The stunning sunsets on this nearly 7 ACRE property will leave you mesmerized and awaiting the next one! The multiple structures add so much opportunity and flexibility for this new owner! The Main House has 3 Bedrooms and 2.5 Bathrooms with a Primary Suite situated on the main floor with two additional Bedrooms and a Half Bath on Floor 2. Enjoy the wrap around Patio on the back of the home where the views are oh so Peaceful and Serene! Behind the Home is a free standing and fully functional Guest House with a Loft Bedroom, Living Room, Full Bathroom and Kitchenette. Great for additional friends and family or to produce income as a rental. Beside the Guest House is a spacious Barn with incredible storage and a heated workshop around the back. The Yard, Private and Expansive, provides room to roam and enjoy your own slice of heaven, not far from the Village and in the Skaneateles School District. The Pond is the back drop behind the Guest House and Barn and adds to the natural beauty of this Unique Property. The potential is endless here and the next chapter for the new homeowners is coming soon! OPEN HOUSE Thursday 10/19 4PM-7Pm.
Zillow last checked: 8 hours ago
Listing updated: December 19, 2023 at 02:58am
Listed by:
Jacqueline Jones 315-559-7979,
Finger Lakes Sothebys Intl.
Bought with:
Laurie Butler, 10401239901
TJMG Properties, LLC
Source: NYSAMLSs,MLS#: S1504992 Originating MLS: Syracuse
Originating MLS: Syracuse
Facts & features
Interior
Bedrooms & bathrooms
- Bedrooms: 3
- Bathrooms: 3
- Full bathrooms: 2
- 1/2 bathrooms: 1
- Main level bathrooms: 2
- Main level bedrooms: 1
Heating
- Oil, Forced Air
Cooling
- Central Air
Appliances
- Included: Dryer, Dishwasher, Gas Oven, Gas Range, Microwave, Oil Water Heater, Washer, Water Softener Owned
- Laundry: Main Level
Features
- Separate/Formal Living Room, Second Kitchen, Bar, In-Law Floorplan, Loft, Main Level Primary, Primary Suite, Workshop
- Flooring: Hardwood, Laminate, Luxury Vinyl, Varies
- Basement: Exterior Entry,Partially Finished,Walk-Up Access
- Number of fireplaces: 1
Interior area
- Total structure area: 2,445
- Total interior livable area: 2,445 sqft
Property
Parking
- Total spaces: 2
- Parking features: Attached, Garage, Workshop in Garage, Garage Door Opener
- Attached garage spaces: 2
Features
- Patio & porch: Deck, Open, Patio, Porch
- Exterior features: Blacktop Driveway, Barbecue, Deck, Patio, Private Yard, See Remarks, Propane Tank - Leased
Lot
- Size: 6.80 Acres
- Dimensions: 698 x 400
- Features: Rectangular, Rectangular Lot, Secluded
Details
- Additional structures: Barn(s), Guest House, Outbuilding
- Parcel number: 31508905900000010030020000
- Special conditions: Standard
Construction
Type & style
- Home type: SingleFamily
- Architectural style: Farmhouse
- Property subtype: Farm, Single Family Residence
Materials
- Wood Siding
- Foundation: Stone
- Roof: Asphalt
Condition
- Resale
- Year built: 1930
Utilities & green energy
- Sewer: Septic Tank
- Water: Well
- Utilities for property: High Speed Internet Available
Community & neighborhood
Location
- Region: Skaneateles
Other
Other facts
- Listing terms: Cash,Conventional,FHA,Private Financing Available,VA Loan
Price history
| Date | Event | Price |
|---|---|---|
| 12/15/2023 | Sold | $529,000$216/sqft |
Source: | ||
| 10/26/2023 | Pending sale | $529,000$216/sqft |
Source: | ||
| 10/23/2023 | Contingent | $529,000$216/sqft |
Source: | ||
| 10/18/2023 | Listed for sale | $529,000-8%$216/sqft |
Source: | ||
| 9/23/2023 | Listing removed | -- |
Source: | ||
Public tax history
| Year | Property taxes | Tax assessment |
|---|---|---|
| 2024 | -- | $275,000 +19% |
| 2023 | -- | $231,000 |
| 2022 | -- | $231,000 |
Find assessor info on the county website
Neighborhood: 13152
Nearby schools
GreatSchools rating
- 8/10State Street Intermediate SchoolGrades: 3-5Distance: 4.8 mi
- 8/10Skaneateles Middle SchoolGrades: 6-8Distance: 4.8 mi
- 10/10Skaneateles Senior High SchoolGrades: 9-12Distance: 4.8 mi
Schools provided by the listing agent
- Middle: Skaneateles Middle
- High: Skaneateles High
- District: Skaneateles
Source: NYSAMLSs. This data may not be complete. We recommend contacting the local school district to confirm school assignments for this home.
