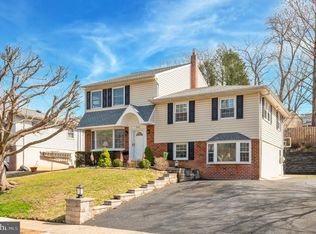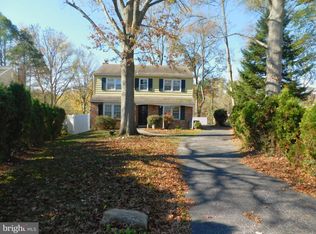Spectacular Split Level In Swarthmore! 3 Bedroom, 1.5 Bath Home On A Cul-De-Sac Street. 1st Floor Is Open Concept WithHardwood Floors Throughout, Large Living Room, Brand New Kitchen With White Shaker Cabinets, Smart Outlets With USB Ports, Subway Tile Backsplash, KitchenCenter Island With 5 Burner Stove & Stainless Steel Appliances. Dining Room With Sliders That Open Up To A Large Deck With Maintenance Free Railing, Decks Steps Down To A Gorgeous Paver Patio. Perfect Spot for Entertaining. Upper Level Features 3 Bedrooms And Updated Bath With Stall Shower. Lower Level Features 3 Additional Finished Rooms, Could Be Office/Den, Possible In-law Suite. There is also a Powder Room, And Laundry Room. Central Air Was Done in 2019, Updated Electric! Great House On A Great Block! SHOWINGS BEGIN: 1/26/2021 2021-03-01
This property is off market, which means it's not currently listed for sale or rent on Zillow. This may be different from what's available on other websites or public sources.


