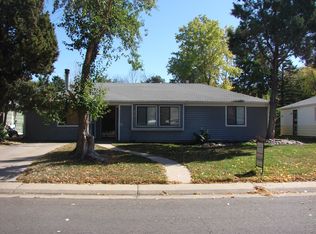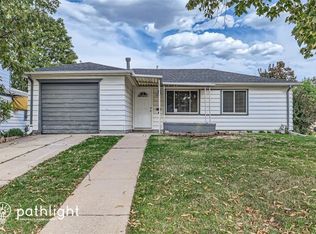Sold for $425,000 on 06/20/23
$425,000
942 Geneva Street, Aurora, CO 80010
3beds
1,521sqft
Single Family Residence
Built in 1951
8,146 Square Feet Lot
$415,300 Zestimate®
$279/sqft
$2,314 Estimated rent
Home value
$415,300
$395,000 - $436,000
$2,314/mo
Zestimate® history
Loading...
Owner options
Explore your selling options
What's special
Cute home on a large corner. On the main floor, you have two bedrooms, full bath, living room with new LPV floors, dining area with tiled floor and a kitchen with stove/oven, refrigerator, dishwasher and disposal. In the basement, you have a small kitchen with gas range, sink, and double door refrigerator, dining area, full bathroom, family room and one non-conforming bedroom with walk-in closet and a spacious laundry room. There is also a bonus room (approximately 400 sq. ft.), which was once a one-car garage that is not included in the home's square footage.
From the upstairs dining area, there is a sliding glass door which opens to a large covered patio and fully fenced (newer 6-foot cedar fence) back yard with artificial turf and a storage shed. There is an alley behind the home and an RV, which will be removed prior to closing. The home has fresh exterior paint and may, or may not, get a new roof. There appears to be plumbing for a sprinkler system in the front of the house, but the buyer needs to assume that it does not work.
Important: Because of the long Memorial Day weekend and the fact that the "personal representative" seller may want offers to be reviewed by her attorney, showings will continue through Monday 29th 7 PM and any and all offers will be accepted up until 11 AM on Tuesday 5/30/23. It is the sellers intent to accept an offer on or before 5 PM on May 31, 2023 although the seller reserves the right to accept any offer at any time.
Zillow last checked: 8 hours ago
Listing updated: September 13, 2023 at 08:42pm
Listed by:
Andy Ahroon 303-881-2403 Andy@AndyAhroon.com,
MB Andy Ahroon & Co,
Andy Ahroon 303-881-2403,
MB Andy Ahroon & Co
Bought with:
Alicia Bryant-Mayes, 100071680
Keller Williams Integrity Real Estate LLC
Source: REcolorado,MLS#: 9129252
Facts & features
Interior
Bedrooms & bathrooms
- Bedrooms: 3
- Bathrooms: 2
- Full bathrooms: 2
- Main level bathrooms: 1
- Main level bedrooms: 2
Primary bedroom
- Description: New Carpet, New Paint And New Cellular Blinds
- Level: Main
- Area: 125 Square Feet
- Dimensions: 12.5 x 10
Bedroom
- Description: New Paint, New Cellular Blinds
- Level: Main
- Area: 92.5 Square Feet
- Dimensions: 9.25 x 10
Bedroom
- Description: Non Conforming With Walk-In Closet
- Level: Basement
- Area: 90 Square Feet
- Dimensions: 9 x 10
Bathroom
- Description: Nicely Tiled
- Level: Main
Bathroom
- Description: Full Bath
- Level: Basement
- Area: 30 Square Feet
- Dimensions: 5 x 6
Dining room
- Description: Tiled Floors
- Level: Main
- Area: 52.5 Square Feet
- Dimensions: 7 x 7.5
Dining room
- Level: Basement
- Area: 112.75 Square Feet
- Dimensions: 10.25 x 11
Family room
- Description: New Carpet
- Level: Basement
- Area: 110 Square Feet
- Dimensions: 10 x 11
Kitchen
- Description: Tiled Floors.
- Level: Main
- Area: 90 Square Feet
- Dimensions: 12 x 7.5
Kitchen
- Description: Small Kitchen With Gas Range & Stainless Refrig
- Level: Basement
- Area: 37.5 Square Feet
- Dimensions: 6 x 6.25
Laundry
- Description: Spacious Laundry Room
- Level: Basement
- Area: 105 Square Feet
- Dimensions: 7.5 x 14
Living room
- Description: New Lpv
- Level: Main
- Area: 208 Square Feet
- Dimensions: 13 x 16
Heating
- Forced Air
Cooling
- Evaporative Cooling
Appliances
- Included: Dishwasher, Gas Water Heater, Oven, Range, Refrigerator
- Laundry: In Unit
Features
- Flooring: Carpet, Laminate, Tile
- Windows: Double Pane Windows
- Basement: Finished,Full
- Common walls with other units/homes: No Common Walls
Interior area
- Total structure area: 1,521
- Total interior livable area: 1,521 sqft
- Finished area above ground: 780
- Finished area below ground: 741
Property
Parking
- Total spaces: 2
- Parking features: Concrete
- Details: Off Street Spaces: 2
Features
- Levels: One
- Stories: 1
- Patio & porch: Covered, Front Porch, Patio
- Exterior features: Private Yard
- Fencing: Full
Lot
- Size: 8,146 sqft
- Features: Corner Lot, Level
- Residential vegetation: Xeriscaping
Details
- Parcel number: 031106281
- Zoning: SFR
- Special conditions: Standard
Construction
Type & style
- Home type: SingleFamily
- Architectural style: Traditional
- Property subtype: Single Family Residence
Materials
- Frame
- Foundation: Concrete Perimeter, Structural
- Roof: Composition
Condition
- Year built: 1951
Utilities & green energy
- Sewer: Public Sewer
- Water: Public
- Utilities for property: Electricity Connected, Natural Gas Connected, Phone Connected
Community & neighborhood
Security
- Security features: Smoke Detector(s)
Location
- Region: Aurora
- Subdivision: Colfax Villa
Other
Other facts
- Listing terms: Cash,Conventional
- Ownership: Estate
- Road surface type: Paved
Price history
| Date | Event | Price |
|---|---|---|
| 6/20/2023 | Sold | $425,000+146.4%$279/sqft |
Source: | ||
| 2/4/2002 | Sold | $172,500$113/sqft |
Source: Public Record | ||
Public tax history
| Year | Property taxes | Tax assessment |
|---|---|---|
| 2024 | $2,487 +23.4% | $26,760 -13% |
| 2023 | $2,015 -3.1% | $30,741 +53.2% |
| 2022 | $2,081 | $20,072 -2.8% |
Find assessor info on the county website
Neighborhood: Delmar Parkway
Nearby schools
GreatSchools rating
- 2/10Fulton Elementary SchoolGrades: PK-5Distance: 0.2 mi
- 2/10Aurora West College Preparatory AcademyGrades: 6-12Distance: 0.3 mi
- 4/10Aurora Central High SchoolGrades: PK-12Distance: 0.9 mi
Schools provided by the listing agent
- Elementary: Fulton
- Middle: Aurora West
- High: Aurora Central
- District: Adams-Arapahoe 28J
Source: REcolorado. This data may not be complete. We recommend contacting the local school district to confirm school assignments for this home.
Get a cash offer in 3 minutes
Find out how much your home could sell for in as little as 3 minutes with a no-obligation cash offer.
Estimated market value
$415,300
Get a cash offer in 3 minutes
Find out how much your home could sell for in as little as 3 minutes with a no-obligation cash offer.
Estimated market value
$415,300

