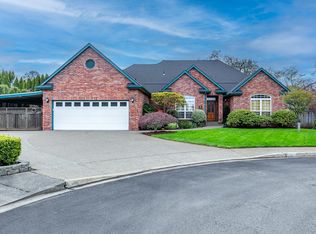Sold
$685,000
942 Fairway Pl, Springfield, OR 97477
3beds
2,551sqft
Residential, Single Family Residence
Built in 1993
8,276.4 Square Feet Lot
$709,100 Zestimate®
$269/sqft
$2,841 Estimated rent
Home value
$709,100
$674,000 - $745,000
$2,841/mo
Zestimate® history
Loading...
Owner options
Explore your selling options
What's special
Beautiful open one level home, tucked at the edge of the cul-de-sac in a desirable and quiet neighborhood. Primary bedroom plus a suite for guests, extended family or caregiver. Enter the large family room through glass french doors, offering a wet bar. 3 car garage. Low maintenance yard with mature landscaping, back deck, sprinklers and alarm system. Hardi-plank siding, close to the Willamette River, park and bike path.
Zillow last checked: 8 hours ago
Listing updated: August 31, 2023 at 05:11am
Listed by:
Marcia Edwards 541-221-1454,
Windermere RE Lane County
Bought with:
Ann Kieran, 981000127
Hybrid Real Estate
Source: RMLS (OR),MLS#: 23697722
Facts & features
Interior
Bedrooms & bathrooms
- Bedrooms: 3
- Bathrooms: 3
- Full bathrooms: 3
- Main level bathrooms: 3
Primary bedroom
- Features: Bathtub, Double Sinks, Suite, Walkin Closet, Wallto Wall Carpet
- Level: Main
- Area: 195
- Dimensions: 13 x 15
Bedroom 3
- Features: Walkin Closet
- Level: Main
- Area: 132
- Dimensions: 12 x 11
Dining room
- Features: Formal
- Level: Main
- Area: 132
- Dimensions: 12 x 11
Family room
- Features: Great Room, Skylight
- Level: Main
- Area: 204
- Dimensions: 12 x 17
Kitchen
- Features: Dishwasher, Disposal, Down Draft, Eat Bar, Island, Trash Compactor, Free Standing Range, Free Standing Refrigerator, Laminate Flooring
- Level: Main
- Area: 180
- Width: 15
Living room
- Features: Fireplace
- Level: Main
- Area: 168
- Dimensions: 12 x 14
Heating
- Forced Air, Heat Pump, Fireplace(s)
Cooling
- Heat Pump
Appliances
- Included: Built-In Range, Dishwasher, Disposal, Down Draft, Free-Standing Range, Free-Standing Refrigerator, Gas Appliances, Trash Compactor, Gas Water Heater
- Laundry: Laundry Room
Features
- Ceiling Fan(s), High Ceilings, Sound System, Vaulted Ceiling(s), Walk-In Closet(s), Formal, Great Room, Eat Bar, Kitchen Island, Bathtub, Double Vanity, Suite
- Flooring: Laminate, Vinyl, Wall to Wall Carpet
- Doors: Sliding Doors
- Windows: Vinyl Frames, Wood Frames, Skylight(s)
- Basement: Crawl Space
- Number of fireplaces: 1
- Fireplace features: Gas
Interior area
- Total structure area: 2,551
- Total interior livable area: 2,551 sqft
Property
Parking
- Total spaces: 3
- Parking features: Driveway, On Street, Garage Door Opener, Attached
- Attached garage spaces: 3
- Has uncovered spaces: Yes
Accessibility
- Accessibility features: Garage On Main, Main Floor Bedroom Bath, Minimal Steps, One Level, Accessibility
Features
- Levels: One
- Stories: 1
- Patio & porch: Deck, Porch
- Exterior features: Yard
- Has spa: Yes
- Spa features: Bath
- Fencing: Fenced
Lot
- Size: 8,276 sqft
- Features: Cul-De-Sac, Level, SqFt 7000 to 9999
Details
- Parcel number: 1470689
- Zoning: R - 1
Construction
Type & style
- Home type: SingleFamily
- Property subtype: Residential, Single Family Residence
Materials
- Cement Siding, Lap Siding
- Foundation: Concrete Perimeter
- Roof: Composition
Condition
- Resale
- New construction: No
- Year built: 1993
Utilities & green energy
- Gas: Gas
- Sewer: Public Sewer
- Water: Public
Community & neighborhood
Security
- Security features: Security System Owned, Unknown
Location
- Region: Springfield
Other
Other facts
- Listing terms: Cash,Conventional,FHA,VA Loan
- Road surface type: Paved
Price history
| Date | Event | Price |
|---|---|---|
| 8/31/2023 | Sold | $685,000-1.4%$269/sqft |
Source: | ||
| 8/16/2023 | Pending sale | $695,000+98.9%$272/sqft |
Source: | ||
| 8/19/2010 | Listing removed | $349,500$137/sqft |
Source: Visual Tour #10018846 Report a problem | ||
| 6/17/2010 | Listed for sale | $349,500$137/sqft |
Source: Visual Tour #10018846 Report a problem | ||
| 4/24/2010 | Listing removed | $349,500$137/sqft |
Source: Galand Haas #10018846 Report a problem | ||
Public tax history
| Year | Property taxes | Tax assessment |
|---|---|---|
| 2025 | $7,888 +1.6% | $430,149 +3% |
| 2024 | $7,760 +4.4% | $417,621 +3% |
| 2023 | $7,430 +3.4% | $405,458 +3% |
Find assessor info on the county website
Neighborhood: 97477
Nearby schools
GreatSchools rating
- 4/10Centennial Elementary SchoolGrades: K-5Distance: 0.3 mi
- 3/10Hamlin Middle SchoolGrades: 6-8Distance: 1.1 mi
- 4/10Springfield High SchoolGrades: 9-12Distance: 1.4 mi
Schools provided by the listing agent
- Elementary: Centennial
- Middle: Hamlin
- High: Springfield
Source: RMLS (OR). This data may not be complete. We recommend contacting the local school district to confirm school assignments for this home.

Get pre-qualified for a loan
At Zillow Home Loans, we can pre-qualify you in as little as 5 minutes with no impact to your credit score.An equal housing lender. NMLS #10287.
