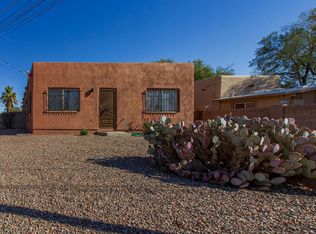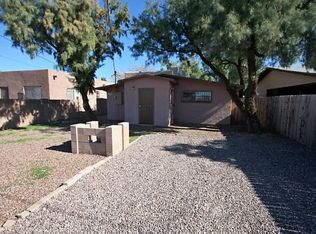Duplex near U of A/ Mountain Ave. Corridor!! Fully rented and ready for a new owner. Well-kept neighborhood/easy to rent. Start collecting rents and enjoy a trouble-free landlord experience.
This property is off market, which means it's not currently listed for sale or rent on Zillow. This may be different from what's available on other websites or public sources.

