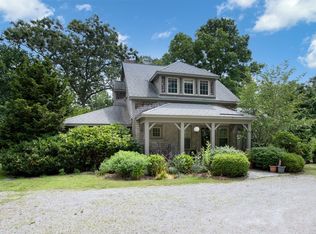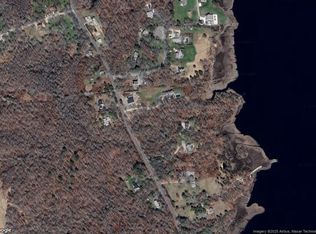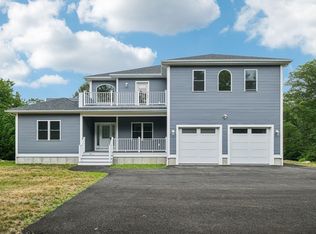Sold for $2,000,000
$2,000,000
942 Drift Rd, Westport, MA 02790
4beds
3,135sqft
Single Family Residence
Built in 2002
3.18 Acres Lot
$1,669,900 Zestimate®
$638/sqft
$4,302 Estimated rent
Home value
$1,669,900
$1.50M - $1.84M
$4,302/mo
Zestimate® history
Loading...
Owner options
Explore your selling options
What's special
Spectacular WATERFRONT on Westport's East Branch! Down a private driveway, along the scenic banks of the Westport River, on 3.18 private acres…942 Drift Road offers privacy, stonewalls, lush landscaping & path to riverfront. The open floor plan, post & beam construction was custom built by Acorn/Deck House. Enter the contemporary living room with floor to ceiling windows, water views, wood burning fireplace, built-ins, vaulted, cedar planked ceilings…adjacent is the kitchen with granite counter tops, dining room with sliders to a generous deck, & screened in porch overlooking the tranquil back yard…plenty of room for a pool & DOCK drawings in hand!. Spacious 1st floor master bedroom, ensuite bath, walk-in closet with laundry. The open, full walk-out family room features kitchenette & sauna. Additional features include…central A/C, solar panels, Level 2 car charger, generator, alarm, outdoor shower and hot tub. Located minutes from all area amenities…shopping, dining, hiking, & beaches!
Zillow last checked: 8 hours ago
Listing updated: August 02, 2024 at 01:09pm
Listed by:
Paula Kiely 774-526-1335,
William Raveis Inspire 508-636-3100,
Paula Kiely 774-526-1335
Bought with:
Cherry Arnold
Mott & Chace Sotheby's International Realty
Source: MLS PIN,MLS#: 73221338
Facts & features
Interior
Bedrooms & bathrooms
- Bedrooms: 4
- Bathrooms: 4
- Full bathrooms: 3
- 1/2 bathrooms: 1
- Main level bedrooms: 1
Primary bedroom
- Features: Bathroom - Full, Bathroom - Double Vanity/Sink, Flooring - Stone/Ceramic Tile
- Level: Main,First
Bedroom 2
- Features: Cathedral Ceiling(s), Beamed Ceilings, Closet, Flooring - Wall to Wall Carpet, Window(s) - Picture
- Level: Second
Bedroom 3
- Features: Cathedral Ceiling(s), Closet, Flooring - Wall to Wall Carpet, Window(s) - Picture
- Level: Second
Bedroom 4
- Features: Closet, Flooring - Wall to Wall Carpet, Window(s) - Picture
- Level: Basement
Bathroom 1
- Features: Bathroom - Full, Bathroom - Double Vanity/Sink, Bathroom - Tiled With Shower Stall, Cathedral Ceiling(s), Beamed Ceilings, Flooring - Stone/Ceramic Tile
- Level: First
Bathroom 2
- Features: Bathroom - Full
- Level: Second
Bathroom 3
- Features: Bathroom - Full, Flooring - Stone/Ceramic Tile, Steam / Sauna
- Level: Basement
Dining room
- Features: Cathedral Ceiling(s), Beamed Ceilings, Flooring - Hardwood, Balcony / Deck, Deck - Exterior, Exterior Access, Open Floorplan, Slider
- Level: First
Family room
- Features: Bathroom - Full, Flooring - Wall to Wall Carpet, Deck - Exterior, Slider, Storage
- Level: Basement
Kitchen
- Features: Cathedral Ceiling(s), Flooring - Hardwood, Countertops - Stone/Granite/Solid, Breakfast Bar / Nook, Cabinets - Upgraded, Exterior Access, Open Floorplan, Gas Stove, Peninsula
- Level: First
Living room
- Features: Closet/Cabinets - Custom Built, Flooring - Hardwood, Window(s) - Picture, Open Floorplan, Recessed Lighting, Window Seat
- Level: First
Heating
- Baseboard, Oil
Cooling
- Central Air
Appliances
- Included: Water Heater, Range, Dishwasher, Microwave, Refrigerator, Washer, Dryer
- Laundry: First Floor, Washer Hookup
Features
- Cathedral Ceiling(s), Closet, Bathroom - Half, Sitting Room, Foyer, Bathroom, Sauna/Steam/Hot Tub, Wired for Sound
- Flooring: Wood, Tile, Carpet, Hardwood
- Doors: Insulated Doors
- Windows: Picture, Insulated Windows
- Basement: Finished,Walk-Out Access,Interior Entry,Concrete
- Number of fireplaces: 1
- Fireplace features: Living Room
Interior area
- Total structure area: 3,135
- Total interior livable area: 3,135 sqft
Property
Parking
- Total spaces: 4
- Parking features: Shared Driveway, Off Street
- Uncovered spaces: 4
Features
- Patio & porch: Porch, Screened, Deck - Wood, Patio
- Exterior features: Porch, Porch - Screened, Deck - Wood, Patio, Rain Gutters, Hot Tub/Spa, Garden, Outdoor Shower, Stone Wall
- Has spa: Yes
- Spa features: Private
- Has view: Yes
- View description: Scenic View(s), Water, River
- Has water view: Yes
- Water view: River,Water
- Waterfront features: Waterfront, Navigable Water, River, Frontage, Direct Access, Ocean
- Frontage length: 155.00
Lot
- Size: 3.18 Acres
- Features: Wooded, Easements, Gentle Sloping
Details
- Parcel number: 4298142
- Zoning: Res
Construction
Type & style
- Home type: SingleFamily
- Architectural style: Contemporary,Craftsman
- Property subtype: Single Family Residence
Materials
- Frame, Post & Beam
- Foundation: Concrete Perimeter
- Roof: Shingle
Condition
- Year built: 2002
Utilities & green energy
- Electric: Generator, Circuit Breakers, 200+ Amp Service, Generator Connection
- Sewer: Private Sewer
- Water: Private
- Utilities for property: for Gas Range, Washer Hookup, Generator Connection
Green energy
- Energy generation: Solar
Community & neighborhood
Security
- Security features: Security System
Community
- Community features: Shopping, Walk/Jog Trails, Medical Facility, House of Worship, Marina
Location
- Region: Westport
Other
Other facts
- Road surface type: Paved
Price history
| Date | Event | Price |
|---|---|---|
| 8/2/2024 | Sold | $2,000,000+0.3%$638/sqft |
Source: MLS PIN #73221338 Report a problem | ||
| 4/30/2024 | Contingent | $1,995,000$636/sqft |
Source: MLS PIN #73221338 Report a problem | ||
| 4/23/2024 | Listed for sale | $1,995,000+59.6%$636/sqft |
Source: MLS PIN #73221338 Report a problem | ||
| 7/26/2020 | Listing removed | $1,250,000$399/sqft |
Source: William Raveis #72620990 Report a problem | ||
| 5/9/2020 | Listed for sale | $1,250,000$399/sqft |
Source: William Raveis #72620990 Report a problem | ||
Public tax history
| Year | Property taxes | Tax assessment |
|---|---|---|
| 2025 | $8,667 +0.6% | $1,163,300 +4.4% |
| 2024 | $8,613 -0.3% | $1,114,200 +5.3% |
| 2023 | $8,636 -1.9% | $1,058,300 +2% |
Find assessor info on the county website
Neighborhood: 02790
Nearby schools
GreatSchools rating
- 5/10Westport Junior/Senior High SchoolGrades: 5-12Distance: 3.3 mi
- 6/10Westport Elementary SchoolGrades: 1-4Distance: 3.3 mi
- NAAlice A Macomber SchoolGrades: PK-KDistance: 5.4 mi


