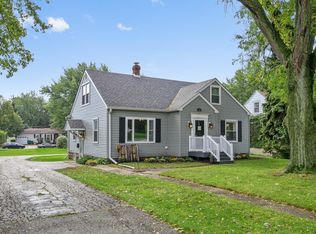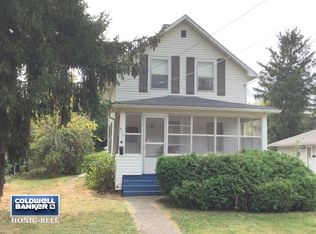Closed
$244,000
942 Dekalb Ave, Sycamore, IL 60178
2beds
897sqft
Single Family Residence
Built in 1949
0.28 Acres Lot
$250,600 Zestimate®
$272/sqft
$1,538 Estimated rent
Home value
$250,600
$195,000 - $321,000
$1,538/mo
Zestimate® history
Loading...
Owner options
Explore your selling options
What's special
YOUR FRESH START BEGINS HERE AND THIS HOME IS MOVE-IN READY! EVERYTHING HAS BEEN DONE FOR YOU! Step into comfort and style with this beautifully renovated 2-bedroom, 1-bath ranch, where every detail has been thoughtfully updated to create a home that's as functional as it is inviting. From the moment you arrive, the charming front porch welcomes you in. Inside, beginning with the spacious living room, the open-concept layout is bathed in natural light thanks to abundant windows and modern lighting throughout. At the heart of the home is a stunning, modern kitchen designed to impress. Featuring stainless steel appliances, granite countertops, tiled backsplash, abundant cabinetry and counter space, and under-cabinet lighting, it's both beautiful and highly functional. There is a separate area, which would be the perfect spot to prepare your morning or evening beverages! Flowing from the kitchen to the living room is a nice space for your dining set. Open, bright, and lovely! You'll love the sleek ceiling fans, and completing the interior of this home are two nice-sized bedrooms with closets, a full bath with tub/shower, and convenient laundry as well as a utility closet that adds ease to your everyday living. The home's thoughtful layout flows seamlessly to the back deck, where you can unwind or entertain while overlooking your large, fenced-in backyard. The ideal space for pets, kids, gardening, or relaxing in privacy! Need space for hobbies or storage? The 1.5-car garage includes a workbench and room to organize your tools or gear. The driveway with a turnout adds extra parking and ease for guests. All this in a prime location close to top-rated schools, shopping, dining, parks, scenic paths, medical facilities, and quick access to I-88, bringing convenience to your doorstep. Perfect for first-time buyers, downsizers, or anyone seeking a move-in ready home with charm, space, and style! This is the one you've been waiting for. Don't miss your chance to make it yours. Schedule your showing today! New: Water softener (11/1/2022), light fixtures, sidewalk, and pavers. Home totally remodeled, including kitchen cabinetry, crown molding, granite countertops, tiled backsplash, SS appliances, bathroom including vanity, commode, tile work, wood laminate flooring, white doors, trim, and fresh paint, lighting and plumbing fixtures, blinds, plumbing, drywall, electrical, furnace, water heater, and central air, exterior siding, soffit, fascia, and gutters (2018). The house roof is porcelain over steel. The garage walls are coated porcelain inside and out.
Zillow last checked: 8 hours ago
Listing updated: June 29, 2025 at 01:01am
Listing courtesy of:
Kathleen Hammes 815-756-2557,
Coldwell Banker Real Estate Group
Bought with:
Aaron Schwartz
Weichert REALTORS Signature Professionals
Source: MRED as distributed by MLS GRID,MLS#: 12365994
Facts & features
Interior
Bedrooms & bathrooms
- Bedrooms: 2
- Bathrooms: 1
- Full bathrooms: 1
Primary bedroom
- Features: Flooring (Wood Laminate), Window Treatments (Blinds)
- Level: Main
- Area: 130 Square Feet
- Dimensions: 10X13
Bedroom 2
- Features: Flooring (Wood Laminate), Window Treatments (Blinds)
- Level: Main
- Area: 110 Square Feet
- Dimensions: 10X11
Dining room
- Features: Flooring (Wood Laminate), Window Treatments (Blinds)
- Level: Main
- Dimensions: COMBO
Kitchen
- Features: Kitchen (Eating Area-Table Space, Updated Kitchen), Flooring (Wood Laminate), Window Treatments (Blinds)
- Level: Main
- Area: 234 Square Feet
- Dimensions: 13X18
Laundry
- Features: Flooring (Wood Laminate)
- Level: Main
- Area: 15 Square Feet
- Dimensions: 3X5
Living room
- Features: Flooring (Wood Laminate), Window Treatments (Blinds)
- Level: Main
- Area: 289 Square Feet
- Dimensions: 17X17
Heating
- Natural Gas, Forced Air
Cooling
- Central Air
Appliances
- Included: Range, Microwave, Dishwasher, Refrigerator, Washer, Dryer, Stainless Steel Appliance(s), Range Hood, Water Softener Owned
- Laundry: Main Level, Laundry Closet
Features
- 1st Floor Bedroom, 1st Floor Full Bath, Built-in Features
- Windows: Screens
- Basement: None
Interior area
- Total structure area: 897
- Total interior livable area: 897 sqft
Property
Parking
- Total spaces: 5.5
- Parking features: Concrete, Garage Door Opener, On Site, Garage Owned, Detached, Driveway, Owned, Garage
- Garage spaces: 1.5
- Has uncovered spaces: Yes
Accessibility
- Accessibility features: No Disability Access
Features
- Stories: 1
- Patio & porch: Deck
- Fencing: Fenced
Lot
- Size: 0.28 Acres
- Dimensions: 158.1 X 148.8 X 29.3 X 132
Details
- Parcel number: 0631478003
- Special conditions: None
- Other equipment: Water-Softener Owned, Ceiling Fan(s)
Construction
Type & style
- Home type: SingleFamily
- Architectural style: Ranch
- Property subtype: Single Family Residence
Materials
- Vinyl Siding
- Foundation: Concrete Perimeter
Condition
- New construction: No
- Year built: 1949
- Major remodel year: 2018
Utilities & green energy
- Sewer: Public Sewer
- Water: Public
Community & neighborhood
Security
- Security features: Carbon Monoxide Detector(s)
Community
- Community features: Park, Curbs, Sidewalks, Street Lights, Street Paved
Location
- Region: Sycamore
HOA & financial
HOA
- Services included: None
Other
Other facts
- Listing terms: Conventional
- Ownership: Fee Simple
Price history
| Date | Event | Price |
|---|---|---|
| 6/27/2025 | Sold | $244,000+3.8%$272/sqft |
Source: | ||
| 5/22/2025 | Pending sale | $235,000$262/sqft |
Source: | ||
| 5/22/2025 | Contingent | $235,000$262/sqft |
Source: | ||
| 5/19/2025 | Listed for sale | $235,000+67.9%$262/sqft |
Source: | ||
| 9/28/2018 | Sold | $140,000-4%$156/sqft |
Source: | ||
Public tax history
| Year | Property taxes | Tax assessment |
|---|---|---|
| 2024 | $3,489 +2% | $47,968 +9.5% |
| 2023 | $3,420 +5.6% | $43,803 +9% |
| 2022 | $3,239 +5.8% | $40,175 +6.5% |
Find assessor info on the county website
Neighborhood: 60178
Nearby schools
GreatSchools rating
- 4/10West Elementary SchoolGrades: K-5Distance: 0.3 mi
- 5/10Sycamore Middle SchoolGrades: 6-8Distance: 1.4 mi
- 8/10Sycamore High SchoolGrades: 9-12Distance: 0.3 mi
Schools provided by the listing agent
- District: 427
Source: MRED as distributed by MLS GRID. This data may not be complete. We recommend contacting the local school district to confirm school assignments for this home.

Get pre-qualified for a loan
At Zillow Home Loans, we can pre-qualify you in as little as 5 minutes with no impact to your credit score.An equal housing lender. NMLS #10287.

