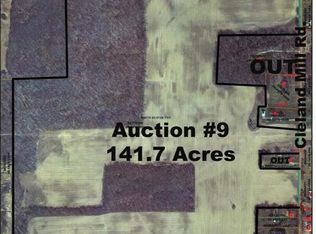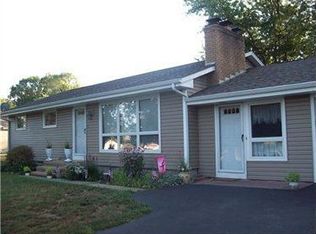Sold for $252,000
$252,000
942 Cleland Mill Rd, New Castle, PA 16102
3beds
1,376sqft
Single Family Residence
Built in 1950
0.81 Acres Lot
$278,700 Zestimate®
$183/sqft
$1,734 Estimated rent
Home value
$278,700
$265,000 - $295,000
$1,734/mo
Zestimate® history
Loading...
Owner options
Explore your selling options
What's special
Welcome to 942 Cleland Mill Road! This beautiful, move-in ready home is located in the North Beaver Township area of New Castle in Mohawk School District, making it an easy commute to surrounding areas using I-376, Route 422, and Route 18. Outside, this home features a 0.8 acre, level yard complete with a new electric dog fence, new exterior french drains, spacious bonfire area, new 16'x10' shed, relaxing, fenced-in patio area with a sparkling, in-ground swimming pool and pool shed, a screened-in 3 season room, and fresh landscaping all around. Inside, there are gleaming, refinished hardwood floors throughout the upper and main level, 3 updated bedrooms on the upper level, completely updated full bathrooms on the upper and lower level, a roaring wood burning stove in the living room, a large kitchen boasting plenty of cabinet and counter space, a new full bar and game room setup on the lower level with all new flooring, 1 car garage, and a large basement. Includes 1 Year Home Warranty!
Zillow last checked: 8 hours ago
Listing updated: October 02, 2023 at 09:09am
Listed by:
Matthew Bonosky 724-256-8917,
KELLER WILLIAMS REALTY
Bought with:
Corey Weber, AB069519
RE/MAX SELECT REALTY
Source: WPMLS,MLS#: 1619557 Originating MLS: West Penn Multi-List
Originating MLS: West Penn Multi-List
Facts & features
Interior
Bedrooms & bathrooms
- Bedrooms: 3
- Bathrooms: 2
- Full bathrooms: 2
Primary bedroom
- Level: Upper
- Dimensions: 12x13
Bedroom 2
- Level: Upper
- Dimensions: 15x10
Bedroom 3
- Level: Upper
- Dimensions: 9x10
Bonus room
- Level: Lower
- Dimensions: 21x15
Dining room
- Level: Main
- Dimensions: 8x7
Game room
- Level: Lower
- Dimensions: 25x14
Kitchen
- Level: Main
- Dimensions: 15x8
Living room
- Level: Main
- Dimensions: 17x12
Heating
- Electric
Cooling
- Central Air, Wall/Window Unit(s)
Appliances
- Included: Some Electric Appliances, Convection Oven, Cooktop, Dryer, Dishwasher, Microwave, Refrigerator, Washer
Features
- Window Treatments
- Flooring: Ceramic Tile, Hardwood, Vinyl
- Windows: Multi Pane, Screens, Window Treatments
- Basement: Full,Walk-Up Access
- Number of fireplaces: 1
- Fireplace features: Wood Burning
Interior area
- Total structure area: 1,376
- Total interior livable area: 1,376 sqft
Property
Parking
- Total spaces: 1
- Parking features: Built In, Garage Door Opener
- Has attached garage: Yes
Features
- Levels: Multi/Split
- Stories: 2
- Pool features: Pool
Lot
- Size: 0.81 Acres
- Dimensions: 0.806
Details
- Parcel number: 26057200
Construction
Type & style
- Home type: SingleFamily
- Architectural style: Multi-Level
- Property subtype: Single Family Residence
Materials
- Brick, Vinyl Siding
- Roof: Metal
Condition
- Resale
- Year built: 1950
Details
- Warranty included: Yes
Utilities & green energy
- Sewer: Public Sewer
- Water: Well
Community & neighborhood
Location
- Region: New Castle
Price history
| Date | Event | Price |
|---|---|---|
| 10/2/2023 | Sold | $252,000+0.8%$183/sqft |
Source: | ||
| 8/23/2023 | Contingent | $249,900$182/sqft |
Source: | ||
| 8/17/2023 | Listed for sale | $249,900+45.3%$182/sqft |
Source: | ||
| 10/13/2022 | Sold | $172,000-14%$125/sqft |
Source: Public Record Report a problem | ||
| 10/10/2020 | Listing removed | $199,900$145/sqft |
Source: KELLER WILLIAMS REALTY #1431409 Report a problem | ||
Public tax history
| Year | Property taxes | Tax assessment |
|---|---|---|
| 2023 | $3,080 | $124,300 |
| 2022 | $3,080 +198.2% | $124,300 |
| 2021 | $1,033 -65.1% | $124,300 |
Find assessor info on the county website
Neighborhood: 16102
Nearby schools
GreatSchools rating
- 7/10Mohawk El SchoolGrades: K-5Distance: 2.4 mi
- 5/10Mohawk Junior High SchoolGrades: 6-8Distance: 2.6 mi
- 6/10Mohawk Junior-Senior High SchoolGrades: 9-12Distance: 2.6 mi
Schools provided by the listing agent
- District: Mohawk Area
Source: WPMLS. This data may not be complete. We recommend contacting the local school district to confirm school assignments for this home.

Get pre-qualified for a loan
At Zillow Home Loans, we can pre-qualify you in as little as 5 minutes with no impact to your credit score.An equal housing lender. NMLS #10287.

