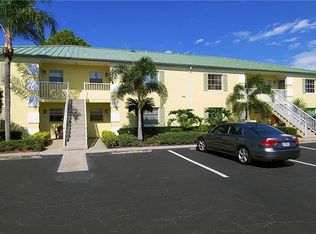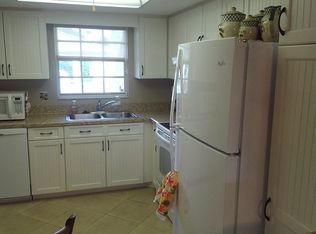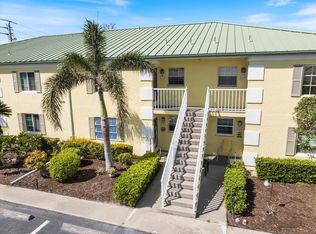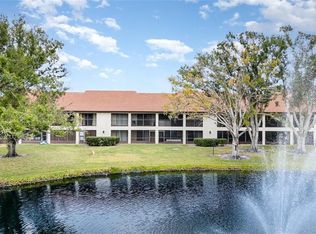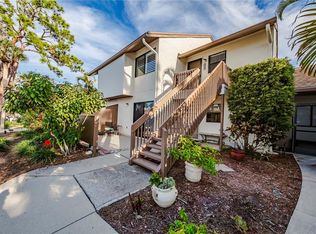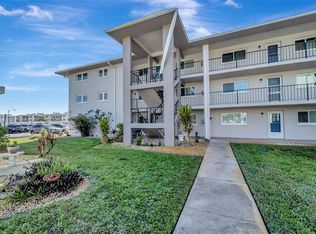Charming First-Floor Condo in Capri Isles – No Stairs! Welcome to this spacious 2-bedroom, 2-bathroom condo in the heart of Capri Isles, a desirable golf community in Venice. This first-floor unit offers an open floor plan with a great room featuring stylish wood plank tile floors, leading to an enclosed lanai with vinyl windows, creating a versatile all-weather sunroom. The eat-in kitchen has been updated with granite countertops and warm, medium wood-toned cabinets, offering both style and functionality. The split-bedroom layout ensures privacy, with a large primary suite featuring a walk-in closet and an ensuite bath with a step-in shower. The guest bedroom, with a sizable closet, is conveniently located next to the second bath, creating a private retreat for visitors. A stackable washer and dryer are tucked away in a laundry closet for added convenience. Additional features include an HVAC system replaced in 2018 with a transferable warranty, has been replumbed, a single carport with extra storage, and a prime location just minutes from shopping, restaurants, downtown Venice, and the beautiful Gulf beaches. Easy access to I-75 makes travel a breeze! Capri Isles Golf Club, a semi-private course, offers a scenic and challenging par 72 course with well-manicured fairways and greens, appealing to golfers of all skill levels. While membership is optional, residents can enjoy the club’s full driving range, oversized putting green, pro shop, and on-site dining at The Grill, which serves lunch daily with patio seating. Don’t miss this opportunity to own a fantastic condo in one of Venice’s most sought-after communities!
For sale
$205,000
942 Capri Isles Blvd APT 105, Venice, FL 34292
2beds
1,110sqft
Est.:
Condominium
Built in 1984
-- sqft lot
$192,000 Zestimate®
$185/sqft
$433/mo HOA
What's special
Warm medium wood-toned cabinets
- 29 days |
- 203 |
- 3 |
Zillow last checked: 8 hours ago
Listing updated: November 16, 2025 at 06:40am
Listing Provided by:
Shannon Thinnes 941-232-6182,
EXP REALTY LLC 888-883-8509
Source: Stellar MLS,MLS#: N6141507 Originating MLS: Sarasota - Manatee
Originating MLS: Sarasota - Manatee

Tour with a local agent
Facts & features
Interior
Bedrooms & bathrooms
- Bedrooms: 2
- Bathrooms: 2
- Full bathrooms: 2
Rooms
- Room types: Utility Room
Primary bedroom
- Features: Ceiling Fan(s), Walk-In Closet(s)
- Level: First
- Area: 184 Square Feet
- Dimensions: 16x11.5
Bedroom 2
- Features: Ceiling Fan(s), Walk-In Closet(s)
- Level: First
- Area: 132.25 Square Feet
- Dimensions: 11.5x11.5
Balcony porch lanai
- Level: First
- Area: 72 Square Feet
- Dimensions: 6x12
Dining room
- Level: First
- Area: 108 Square Feet
- Dimensions: 12x9
Kitchen
- Features: Ceiling Fan(s), Granite Counters
- Level: First
- Area: 108 Square Feet
- Dimensions: 12x9
Living room
- Features: Ceiling Fan(s)
- Level: First
- Area: 174 Square Feet
- Dimensions: 14.5x12
Heating
- Central, Electric
Cooling
- Central Air
Appliances
- Included: Dishwasher, Dryer, Electric Water Heater, Microwave, Range, Refrigerator, Washer
- Laundry: Laundry Closet
Features
- Ceiling Fan(s), Eating Space In Kitchen, Living Room/Dining Room Combo, Open Floorplan, Primary Bedroom Main Floor, Solid Surface Counters, Solid Wood Cabinets, Split Bedroom, Stone Counters, Walk-In Closet(s)
- Flooring: Carpet, Ceramic Tile
- Doors: Sliding Doors
- Windows: Window Treatments
- Has fireplace: No
- Furnished: Yes
Interior area
- Total structure area: 1,200
- Total interior livable area: 1,110 sqft
Video & virtual tour
Property
Parking
- Total spaces: 1
- Parking features: Common, Guest
- Carport spaces: 1
Features
- Levels: One
- Stories: 1
- Patio & porch: Enclosed, Rear Porch, Screened
- Exterior features: Irrigation System, Lighting, Sidewalk, Storage
Lot
- Features: Landscaped, Near Golf Course, Sidewalk
- Residential vegetation: Mature Landscaping, Trees/Landscaped
Details
- Parcel number: 0402021005
- Zoning: PUD
- Special conditions: None
Construction
Type & style
- Home type: Condo
- Property subtype: Condominium
Materials
- Block, Stucco
- Foundation: Slab
- Roof: Tile
Condition
- New construction: No
- Year built: 1984
Utilities & green energy
- Sewer: Public Sewer
- Water: Public
- Utilities for property: Cable Connected, Electricity Connected, Phone Available, Public, Sewer Connected, Street Lights, Underground Utilities, Water Connected
Community & HOA
Community
- Features: Deed Restrictions, Golf Carts OK, Restaurant
- Subdivision: CROWN COLONY SOUTH
HOA
- Has HOA: No
- Amenities included: Golf Course, Maintenance
- Services included: Cable TV, Common Area Taxes, Reserve Fund, Maintenance Structure, Maintenance Grounds, Sewer, Trash, Water
- HOA fee: $433 monthly
- HOA name: Little Dolfin Enterprises, LLC
- HOA phone: 941-232-5649
- Pet fee: $0 monthly
Location
- Region: Venice
Financial & listing details
- Price per square foot: $185/sqft
- Tax assessed value: $166,000
- Annual tax amount: $2,149
- Date on market: 11/15/2025
- Cumulative days on market: 22 days
- Listing terms: Cash,Conventional,FHA,VA Loan
- Ownership: Condominium
- Total actual rent: 0
- Electric utility on property: Yes
- Road surface type: Paved
Estimated market value
$192,000
$182,000 - $202,000
$2,024/mo
Price history
Price history
| Date | Event | Price |
|---|---|---|
| 11/15/2025 | Listed for sale | $205,000$185/sqft |
Source: | ||
| 8/6/2025 | Listing removed | $205,000$185/sqft |
Source: | ||
| 7/11/2025 | Listed for sale | $205,000$185/sqft |
Source: | ||
| 7/7/2025 | Pending sale | $205,000$185/sqft |
Source: | ||
| 6/27/2025 | Price change | $205,000-4.7%$185/sqft |
Source: | ||
Public tax history
Public tax history
| Year | Property taxes | Tax assessment |
|---|---|---|
| 2025 | -- | $157,830 +10% |
| 2024 | $2,239 +3.3% | $143,482 +10% |
| 2023 | $2,167 +1.7% | $130,438 +10% |
Find assessor info on the county website
BuyAbility℠ payment
Est. payment
$1,737/mo
Principal & interest
$1015
HOA Fees
$433
Other costs
$289
Climate risks
Neighborhood: Pinebrook
Nearby schools
GreatSchools rating
- 5/10Garden Elementary SchoolGrades: PK-5Distance: 2.5 mi
- 6/10Venice Middle SchoolGrades: 6-8Distance: 4.3 mi
- 6/10Venice Senior High SchoolGrades: 9-12Distance: 2.3 mi
Schools provided by the listing agent
- Elementary: Garden Elementary
- Middle: Venice Area Middle
- High: Venice Senior High
Source: Stellar MLS. This data may not be complete. We recommend contacting the local school district to confirm school assignments for this home.
- Loading
- Loading
