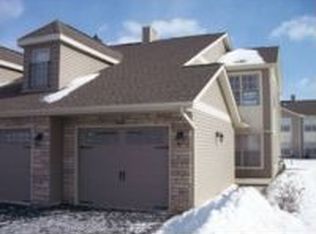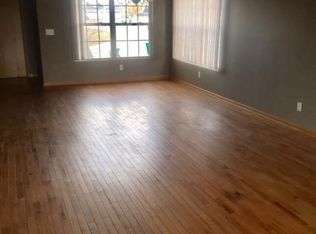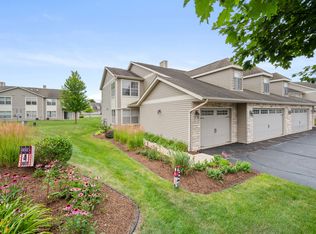Closed
$207,000
942 Arvle Cir #942, Sycamore, IL 60178
2beds
1,262sqft
Condominium, Single Family Residence
Built in 2005
-- sqft lot
$212,300 Zestimate®
$164/sqft
$1,732 Estimated rent
Home value
$212,300
$168,000 - $267,000
$1,732/mo
Zestimate® history
Loading...
Owner options
Explore your selling options
What's special
Beautiful End-Unit Penthouse Condo in the River Edge Neighborhood! This beautifully updated condo is almost entirely new, with everything from the appliances and furnace to the carpet, doors, kitchen cabinets, and paint all replaced within the last three years! The spacious kitchen boasts crisp white cabinetry, sleek stainless steel appliances, and a large breakfast bar with plenty of seating. Just off the kitchen, the dining room overlooks the front and side yards, offering pleasant views. The open-concept dining and living room area provides ample space for entertaining, with extra table space and a cozy atmosphere. Relax in the inviting living room, complete with a gas fireplace and serene views of the private balcony-perfect for quiet moments or grilling. Enjoy additional views of the peaceful back area. The Primary Bedroom features a generous walk-in closet and a private ensuite with a walk-in shower. The second bedroom also offers lovely views of the back green space and has easy access to the full hall bathroom. A spacious laundry room provides extra storage space, while the large front closet at the top of the stairs adds even more room for your belongings. Plus, there's an attached one-car garage for your convenience. Located near a walking path, and close to schools, shopping, medical facilities, recreation centers, and easy access to Interstate via Peace or Plank Roads. This home is move-in ready-nothing to do but make it yours!
Zillow last checked: 8 hours ago
Listing updated: June 20, 2025 at 10:06am
Listing courtesy of:
Maria Pena-Graham, ABR,GRI 815-756-2557,
Coldwell Banker Real Estate Group
Bought with:
Rhiannon Foster
Hometown Realty Group
Source: MRED as distributed by MLS GRID,MLS#: 12331475
Facts & features
Interior
Bedrooms & bathrooms
- Bedrooms: 2
- Bathrooms: 2
- Full bathrooms: 2
Primary bedroom
- Features: Flooring (Carpet), Window Treatments (Blinds), Bathroom (Full)
- Level: Second
- Area: 195 Square Feet
- Dimensions: 15X13
Bedroom 2
- Features: Flooring (Carpet), Window Treatments (Blinds)
- Level: Second
- Area: 130 Square Feet
- Dimensions: 13X10
Dining room
- Features: Flooring (Carpet), Window Treatments (Blinds)
- Level: Second
- Area: 182 Square Feet
- Dimensions: 14X13
Kitchen
- Features: Kitchen (Eating Area-Breakfast Bar, Galley, Updated Kitchen), Flooring (Vinyl)
- Level: Second
- Area: 130 Square Feet
- Dimensions: 13X10
Laundry
- Features: Flooring (Vinyl)
- Level: Second
- Area: 104 Square Feet
- Dimensions: 13X8
Living room
- Features: Flooring (Carpet), Window Treatments (Blinds)
- Level: Second
- Area: 208 Square Feet
- Dimensions: 16X13
Heating
- Natural Gas
Cooling
- Central Air
Appliances
- Included: Range, Microwave, Dishwasher, Refrigerator, Washer, Dryer, Electric Oven
- Laundry: Washer Hookup, In Unit
Features
- Cathedral Ceiling(s)
- Windows: Screens
- Basement: None
- Number of fireplaces: 1
- Fireplace features: Gas Log, Gas Starter, Living Room
- Common walls with other units/homes: End Unit
Interior area
- Total structure area: 0
- Total interior livable area: 1,262 sqft
Property
Parking
- Total spaces: 1
- Parking features: Asphalt, Garage Door Opener, On Site, Garage Owned, Attached, Garage
- Attached garage spaces: 1
- Has uncovered spaces: Yes
Accessibility
- Accessibility features: No Disability Access
Features
- Exterior features: Balcony
Lot
- Features: Common Grounds
Details
- Parcel number: 0628353100
- Special conditions: None
- Other equipment: TV-Cable, Ceiling Fan(s)
Construction
Type & style
- Home type: Condo
- Property subtype: Condominium, Single Family Residence
Materials
- Vinyl Siding, Stone
- Foundation: Concrete Perimeter
- Roof: Asphalt
Condition
- New construction: No
- Year built: 2005
Utilities & green energy
- Electric: 100 Amp Service
- Sewer: Public Sewer
- Water: Public
Community & neighborhood
Location
- Region: Sycamore
- Subdivision: River Edge
HOA & financial
HOA
- Has HOA: Yes
- HOA fee: $420 quarterly
- Amenities included: None
- Services included: Insurance, Exterior Maintenance, Lawn Care, Snow Removal
Other
Other facts
- Listing terms: Conventional
- Ownership: Condo
Price history
| Date | Event | Price |
|---|---|---|
| 6/20/2025 | Sold | $207,000+1%$164/sqft |
Source: | ||
| 4/13/2025 | Pending sale | $205,000$162/sqft |
Source: | ||
| 4/12/2025 | Contingent | $205,000$162/sqft |
Source: | ||
| 4/7/2025 | Listed for sale | $205,000+30.6%$162/sqft |
Source: | ||
| 2/11/2022 | Sold | $157,000-1.8%$124/sqft |
Source: | ||
Public tax history
Tax history is unavailable.
Neighborhood: 60178
Nearby schools
GreatSchools rating
- 8/10North Elementary SchoolGrades: K-5Distance: 1.2 mi
- 5/10Sycamore Middle SchoolGrades: 6-8Distance: 0.4 mi
- 8/10Sycamore High SchoolGrades: 9-12Distance: 1.7 mi
Schools provided by the listing agent
- High: Sycamore High School
- District: 427
Source: MRED as distributed by MLS GRID. This data may not be complete. We recommend contacting the local school district to confirm school assignments for this home.

Get pre-qualified for a loan
At Zillow Home Loans, we can pre-qualify you in as little as 5 minutes with no impact to your credit score.An equal housing lender. NMLS #10287.


