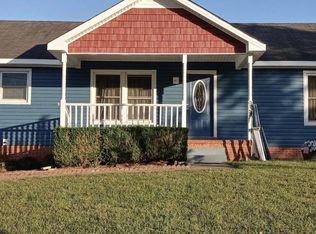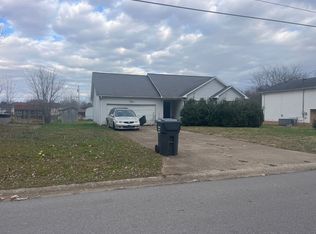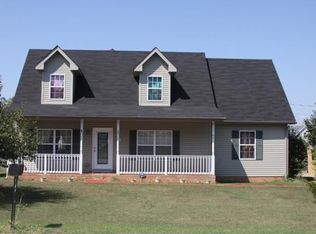This 4 bed 2 bath home features updated fixtures, new carpet, new siding (mid 2023), new roof (mid 2023), fresh paint, doors interior & exterior to include both garage doors, and interior hardware. 3 Large bedrooms, and one small kids room, with the master bedroom and on suite on the main level. The wide concrete driveway (poured 2023) gives access to the detached 30x30 garage and overflow parking that could accommodate nearly 20 cars. The backyard boasts an ton of opportunities for entertainment and leisure.
This property is off market, which means it's not currently listed for sale or rent on Zillow. This may be different from what's available on other websites or public sources.



