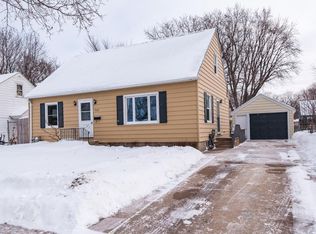Closed
$279,900
942 8th Ave NE, Rochester, MN 55906
3beds
2,147sqft
Single Family Residence
Built in 1951
7,405.2 Square Feet Lot
$284,800 Zestimate®
$130/sqft
$2,206 Estimated rent
Home value
$284,800
$262,000 - $310,000
$2,206/mo
Zestimate® history
Loading...
Owner options
Explore your selling options
What's special
Your search ends here — this beautifully maintained, move-in ready home offers the perfect blend of classic character and modern updates, all in a prime in-town location. Step inside and feel instantly at home with warm hardwood floors, a refreshed kitchen ideal for everyday cooking or entertaining, and a spacious main-floor bedroom complete with a cozy wood-burning fireplace — perfect for chilly Minnesota evenings. The main level also features a stylishly updated full bath, while the upper level includes two generous bedrooms and a convenient half bath. Need more space? The finished lower level offers a versatile bonus area, ideal for a media room, home gym, or office, along with ample storage. Outside, enjoy your own private retreat with two decks, a fenced yard, garden space, fire pit area, storage shed, and a two-car tandem garage. Whether you're hosting friends, relaxing under the stars, or planting your next garden, this outdoor space delivers. Other updates include windows and a newer furnace for years of peace of mind. Best of all, you're just steps from scenic Silver Lake Park and moments from vibrant downtown Rochester — walk, bike, or drive with ease. This is the one!
Zillow last checked: 8 hours ago
Listing updated: October 23, 2025 at 08:10am
Listed by:
Jeffrey Coleman 507-272-5563,
Real Broker, LLC.,
Enclave Team
Bought with:
Laurie Mangen
Keller Williams Premier Realty
Source: NorthstarMLS as distributed by MLS GRID,MLS#: 6789616
Facts & features
Interior
Bedrooms & bathrooms
- Bedrooms: 3
- Bathrooms: 2
- 3/4 bathrooms: 1
- 1/2 bathrooms: 1
Bedroom 1
- Level: Main
- Area: 280.83 Square Feet
- Dimensions: 25.3x11.10
Bedroom 2
- Level: Upper
- Area: 173.16 Square Feet
- Dimensions: 15.6x11.10
Bedroom 3
- Level: Upper
- Area: 165.2 Square Feet
- Dimensions: 14x11.8
Bathroom
- Level: Main
- Area: 41 Square Feet
- Dimensions: 8.2x5
Bathroom
- Level: Upper
- Area: 21.73 Square Feet
- Dimensions: 5.3x4.10
Dining room
- Level: Main
- Area: 71.89 Square Feet
- Dimensions: 7.9x9.1
Family room
- Level: Basement
- Area: 389.62 Square Feet
- Dimensions: 32.2x12.10
Kitchen
- Level: Main
- Area: 87.4 Square Feet
- Dimensions: 7.6x11.5
Living room
- Level: Main
- Area: 213.3 Square Feet
- Dimensions: 13.5x15.8
Heating
- Forced Air
Cooling
- Central Air
Appliances
- Included: Dishwasher, Disposal, Dryer, Freezer, Gas Water Heater, Microwave, Range, Refrigerator, Water Softener Owned
Features
- Basement: Block,Finished,Full,Storage Space
- Number of fireplaces: 1
- Fireplace features: Primary Bedroom
Interior area
- Total structure area: 2,147
- Total interior livable area: 2,147 sqft
- Finished area above ground: 1,263
- Finished area below ground: 556
Property
Parking
- Total spaces: 2
- Parking features: Detached, Concrete, Garage Door Opener
- Garage spaces: 2
- Has uncovered spaces: Yes
Accessibility
- Accessibility features: None
Features
- Levels: One and One Half
- Stories: 1
- Patio & porch: Deck
- Fencing: Full,Wire,Wood
Lot
- Size: 7,405 sqft
- Dimensions: 58 x 131
- Features: Near Public Transit, Irregular Lot, Many Trees
Details
- Additional structures: Storage Shed
- Foundation area: 884
- Parcel number: 743621007976
- Zoning description: Residential-Single Family
Construction
Type & style
- Home type: SingleFamily
- Property subtype: Single Family Residence
Materials
- Vinyl Siding
- Roof: Asphalt
Condition
- Age of Property: 74
- New construction: No
- Year built: 1951
Utilities & green energy
- Gas: Natural Gas
- Sewer: City Sewer/Connected
- Water: City Water/Connected
Community & neighborhood
Location
- Region: Rochester
- Subdivision: Fratzkes 1st
HOA & financial
HOA
- Has HOA: No
Price history
| Date | Event | Price |
|---|---|---|
| 10/23/2025 | Sold | $279,900$130/sqft |
Source: | ||
| 10/1/2025 | Pending sale | $279,900$130/sqft |
Source: | ||
| 9/19/2025 | Listed for sale | $279,900+12%$130/sqft |
Source: | ||
| 2/28/2023 | Sold | $249,900$116/sqft |
Source: | ||
| 10/13/2022 | Pending sale | $249,900$116/sqft |
Source: | ||
Public tax history
| Year | Property taxes | Tax assessment |
|---|---|---|
| 2025 | $3,590 +14% | $275,300 +7.2% |
| 2024 | $3,150 | $256,800 +2.7% |
| 2023 | -- | $250,100 +12.2% |
Find assessor info on the county website
Neighborhood: 55906
Nearby schools
GreatSchools rating
- 7/10Jefferson Elementary SchoolGrades: PK-5Distance: 0.1 mi
- 4/10Kellogg Middle SchoolGrades: 6-8Distance: 0.5 mi
- 8/10Century Senior High SchoolGrades: 8-12Distance: 1.7 mi
Schools provided by the listing agent
- Elementary: Jefferson
- Middle: Kellogg
- High: Century
Source: NorthstarMLS as distributed by MLS GRID. This data may not be complete. We recommend contacting the local school district to confirm school assignments for this home.
Get a cash offer in 3 minutes
Find out how much your home could sell for in as little as 3 minutes with a no-obligation cash offer.
Estimated market value$284,800
Get a cash offer in 3 minutes
Find out how much your home could sell for in as little as 3 minutes with a no-obligation cash offer.
Estimated market value
$284,800
