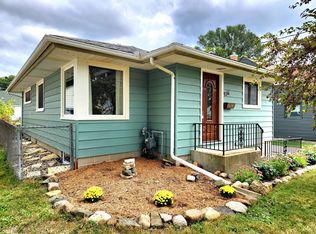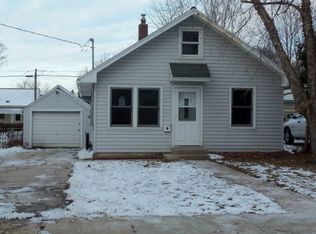Closed
$265,000
942 13th Ave NE, Rochester, MN 55906
3beds
2,700sqft
Single Family Residence
Built in 1949
5,662.8 Square Feet Lot
$285,900 Zestimate®
$98/sqft
$2,212 Estimated rent
Home value
$285,900
$272,000 - $300,000
$2,212/mo
Zestimate® history
Loading...
Owner options
Explore your selling options
What's special
This adorable 3 bedroom 2 bath home with 2 car garage is warm, inviting and move-in ready! You will love the beautifully maintained hardwood floors, updated kitchen with alder cabinetry and Corian countertops, and French doors that lead to the cutest 3 season Zen porch. The yard is fully fenced with great tree coverage and green space. So many great updates; Furnace and A/C new in 2021, Water heater in 2019, Gutters in Dec 2018 and the roof is 6 years old. Basement has water control system installed and new sump pump.
Zillow last checked: 8 hours ago
Listing updated: May 06, 2025 at 05:46pm
Listed by:
Marlene Polansky 507-273-4433,
Edina Realty, Inc.
Bought with:
Justin Ashbaugh
Re/Max Results
Source: NorthstarMLS as distributed by MLS GRID,MLS#: 6328486
Facts & features
Interior
Bedrooms & bathrooms
- Bedrooms: 3
- Bathrooms: 2
- Full bathrooms: 1
- 1/2 bathrooms: 1
Bedroom 1
- Level: Main
- Area: 156 Square Feet
- Dimensions: 13x12
Bedroom 2
- Level: Main
- Area: 70 Square Feet
- Dimensions: 10x7
Bedroom 3
- Level: Upper
- Area: 192 Square Feet
- Dimensions: 16x12
Bathroom
- Level: Main
- Area: 36 Square Feet
- Dimensions: 6x6
Dining room
- Level: Main
Flex room
- Level: Upper
- Area: 256 Square Feet
- Dimensions: 16x16
Kitchen
- Level: Main
- Area: 180 Square Feet
- Dimensions: 18x10
Living room
- Level: Main
- Area: 208 Square Feet
- Dimensions: 16x13
Office
- Level: Lower
- Area: 120 Square Feet
- Dimensions: 10x12
Other
- Level: Main
- Area: 63 Square Feet
- Dimensions: 7x9
Heating
- Forced Air
Cooling
- Central Air
Appliances
- Included: Dishwasher, Disposal, Dryer, Humidifier, Gas Water Heater, Microwave, Range, Refrigerator, Washer
Features
- Basement: Block
- Has fireplace: No
Interior area
- Total structure area: 2,700
- Total interior livable area: 2,700 sqft
- Finished area above ground: 1,810
- Finished area below ground: 120
Property
Parking
- Total spaces: 2
- Parking features: Detached, Concrete, Garage Door Opener
- Garage spaces: 2
- Has uncovered spaces: Yes
Accessibility
- Accessibility features: None
Features
- Levels: One and One Half
- Stories: 1
- Patio & porch: Glass Enclosed, Porch, Screened
- Fencing: Chain Link,Full
Lot
- Size: 5,662 sqft
- Dimensions: 50 x 115
- Features: Near Public Transit, Many Trees
Details
- Foundation area: 890
- Parcel number: 743612026792
- Zoning description: Residential-Single Family
Construction
Type & style
- Home type: SingleFamily
- Property subtype: Single Family Residence
Materials
- Steel Siding, Block
- Roof: Age 8 Years or Less,Asphalt
Condition
- Age of Property: 76
- New construction: No
- Year built: 1949
Utilities & green energy
- Electric: Circuit Breakers, 100 Amp Service
- Gas: Natural Gas
- Sewer: City Sewer/Connected
- Water: City Water/Connected
Community & neighborhood
Location
- Region: Rochester
- Subdivision: City Lands
HOA & financial
HOA
- Has HOA: No
Price history
| Date | Event | Price |
|---|---|---|
| 4/3/2023 | Sold | $265,000+1.9%$98/sqft |
Source: | ||
| 2/6/2023 | Pending sale | $260,000$96/sqft |
Source: | ||
| 2/2/2023 | Listed for sale | $260,000+40.5%$96/sqft |
Source: | ||
| 9/27/2018 | Sold | $185,000-2.6%$69/sqft |
Source: | ||
| 9/27/2018 | Listed for sale | $189,900$70/sqft |
Source: Edina Realty - Rochester #4090797 Report a problem | ||
Public tax history
| Year | Property taxes | Tax assessment |
|---|---|---|
| 2024 | $2,782 | $216,100 -1.1% |
| 2023 | -- | $218,600 +14.2% |
| 2022 | $2,222 +10% | $191,500 +20.7% |
Find assessor info on the county website
Neighborhood: 55906
Nearby schools
GreatSchools rating
- 7/10Jefferson Elementary SchoolGrades: PK-5Distance: 0.3 mi
- 4/10Kellogg Middle SchoolGrades: 6-8Distance: 0.7 mi
- 8/10Century Senior High SchoolGrades: 8-12Distance: 1.5 mi
Schools provided by the listing agent
- Elementary: Jefferson
- Middle: Kellogg
- High: John Marshall
Source: NorthstarMLS as distributed by MLS GRID. This data may not be complete. We recommend contacting the local school district to confirm school assignments for this home.
Get a cash offer in 3 minutes
Find out how much your home could sell for in as little as 3 minutes with a no-obligation cash offer.
Estimated market value$285,900
Get a cash offer in 3 minutes
Find out how much your home could sell for in as little as 3 minutes with a no-obligation cash offer.
Estimated market value
$285,900

