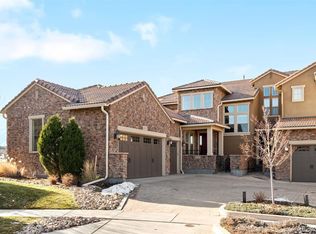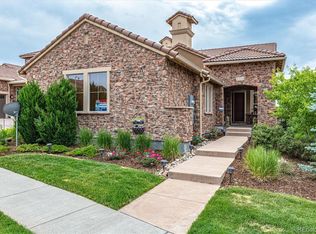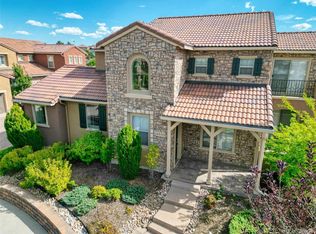Sold for $970,000 on 04/18/24
$970,000
9419 Viaggio Way, Highlands Ranch, CO 80126
3beds
3,174sqft
Townhouse
Built in 2007
-- sqft lot
$908,000 Zestimate®
$306/sqft
$4,524 Estimated rent
Home value
$908,000
$863,000 - $953,000
$4,524/mo
Zestimate® history
Loading...
Owner options
Explore your selling options
What's special
LOCATION LOCATION! Breathtaking mountain views! This stunning, fashionable, executive home is privately located at the end of a none through street with 2 guest parking spots conveniently located at the end of drive way. The executive luxury, high end 2-story home has a full finished walkout basement has $20K in fabulous custom upgrades. 2 walkout decks from kitchen and one off primary bedroom plus 1walkout lower level patio with full mountain views.Motorized awning from primary deck. Custom features include: California closets, extensive accent custom stone on several walls throughout for lovely custom touch, built in entertainment center in family room with added gas fireplace 3rd bedroom(being used for home office) with full private bathroom, garage has poxy floor finish, built in cabinets and workbench, NEW safety device garage door lock, drywall, texture paint. Newer carpet throughout, built in cabinets and shelves in loft area, upgraded stainless steel appliances. Recently finished craft/workshop/storage/exercise area with luxury laminate flooring. Plantation shutters. Impressive built in hutch on dining room upgraded kitchen cabinets with soft close drawers. Eat in space is being used for a sitting/puzzle area. Home shows impeccable and demonstrates many custom features. Smoke free home!
Zillow last checked: 8 hours ago
Listing updated: October 01, 2024 at 10:56am
Listed by:
Jackie Nordstrom 720-880-2288 soldbyjackieo@gmail.com,
Colorado Real Estate Associates LLC
Bought with:
Rick Culp, 40003340
Brokers Guild Real Estate
Source: REcolorado,MLS#: 6608304
Facts & features
Interior
Bedrooms & bathrooms
- Bedrooms: 3
- Bathrooms: 4
- Full bathrooms: 3
- 1/2 bathrooms: 1
- Main level bathrooms: 1
Primary bedroom
- Level: Upper
Bedroom
- Level: Upper
Bedroom
- Level: Basement
Primary bathroom
- Level: Upper
Bathroom
- Level: Main
Bathroom
- Level: Basement
Bathroom
- Level: Upper
Dining room
- Level: Main
Family room
- Level: Basement
Great room
- Level: Main
Laundry
- Level: Main
Loft
- Level: Upper
Heating
- Forced Air
Cooling
- Central Air
Appliances
- Included: Cooktop, Dishwasher, Disposal, Double Oven, Dryer, Microwave, Range, Range Hood, Refrigerator, Washer
Features
- Ceiling Fan(s), Eat-in Kitchen, Entrance Foyer, Five Piece Bath, Granite Counters, High Ceilings, High Speed Internet, Kitchen Island, Pantry, Primary Suite, Radon Mitigation System, Smoke Free, Solid Surface Counters, Vaulted Ceiling(s), Walk-In Closet(s)
- Flooring: Carpet, Laminate, Tile
- Windows: Storm Window(s), Window Coverings
- Basement: Exterior Entry,Finished,Full,Sump Pump,Walk-Out Access
- Number of fireplaces: 2
- Fireplace features: Basement, Great Room, Insert
- Common walls with other units/homes: 2+ Common Walls
Interior area
- Total structure area: 3,174
- Total interior livable area: 3,174 sqft
- Finished area above ground: 2,182
- Finished area below ground: 867
Property
Parking
- Total spaces: 2
- Parking features: Concrete, Dry Walled, Floor Coating, Guest, Oversized, Oversized Door, Garage Door Opener
- Attached garage spaces: 2
Features
- Levels: Three Or More
- Entry location: Courtyard
- Patio & porch: Covered, Deck, Front Porch, Patio
- Exterior features: Balcony, Gas Grill
- Fencing: Partial
- Has view: Yes
- View description: Mountain(s), Plains
Lot
- Features: Cul-De-Sac, Greenbelt, Landscaped, Master Planned, Open Space, Sprinklers In Front, Sprinklers In Rear
Details
- Parcel number: R0469608
- Zoning: PDU
- Special conditions: Standard
Construction
Type & style
- Home type: Townhouse
- Architectural style: Urban Contemporary
- Property subtype: Townhouse
- Attached to another structure: Yes
Materials
- Stucco
- Foundation: Structural
- Roof: Spanish Tile
Condition
- Updated/Remodeled
- Year built: 2007
Utilities & green energy
- Electric: 110V, 220 Volts, 220 Volts in Garage
- Sewer: Public Sewer
- Water: Public
- Utilities for property: Cable Available, Electricity Connected, Internet Access (Wired), Natural Gas Connected
Community & neighborhood
Security
- Security features: Carbon Monoxide Detector(s), Secured Garage/Parking, Smart Cameras, Smart Locks, Smoke Detector(s)
Location
- Region: Highlands Ranch
- Subdivision: Tresana
HOA & financial
HOA
- Has HOA: Yes
- HOA fee: $165 monthly
- Amenities included: Clubhouse, Fitness Center, Park, Parking, Playground, Pool, Spa/Hot Tub, Tennis Court(s), Trail(s)
- Services included: Reserve Fund, Maintenance Grounds, Maintenance Structure, Recycling, Road Maintenance, Trash
- Association name: Highlands Ranch Community
- Second HOA fee: $300 monthly
- Second association name: Tresana Townhome/Row Cal
- Second association phone: 303-459-4919
- Third HOA fee: $117 monthly
- Third association name: Tresana Amenities
- Third association phone: 303-482-2213
Other
Other facts
- Listing terms: 1031 Exchange,Cash,Conventional,Jumbo
- Ownership: Individual
- Road surface type: Paved
Price history
| Date | Event | Price |
|---|---|---|
| 4/18/2024 | Sold | $970,000-1.5%$306/sqft |
Source: | ||
| 3/7/2024 | Pending sale | $985,000$310/sqft |
Source: | ||
| 2/20/2024 | Price change | $985,000-6.2%$310/sqft |
Source: | ||
| 2/2/2024 | Listed for sale | $1,050,000+38.2%$331/sqft |
Source: | ||
| 1/21/2020 | Sold | $760,000-0.7%$239/sqft |
Source: Public Record Report a problem | ||
Public tax history
| Year | Property taxes | Tax assessment |
|---|---|---|
| 2025 | $5,941 +0.2% | $59,750 -10.4% |
| 2024 | $5,930 +32.9% | $66,710 -1% |
| 2023 | $4,462 -3.9% | $67,360 +37.9% |
Find assessor info on the county website
Neighborhood: 80126
Nearby schools
GreatSchools rating
- 7/10Sand Creek Elementary SchoolGrades: PK-6Distance: 1.5 mi
- 5/10Mountain Ridge Middle SchoolGrades: 7-8Distance: 0.6 mi
- 9/10Mountain Vista High SchoolGrades: 9-12Distance: 1.7 mi
Schools provided by the listing agent
- Elementary: Sand Creek
- Middle: Mountain Ridge
- High: Mountain Vista
- District: Douglas RE-1
Source: REcolorado. This data may not be complete. We recommend contacting the local school district to confirm school assignments for this home.
Get a cash offer in 3 minutes
Find out how much your home could sell for in as little as 3 minutes with a no-obligation cash offer.
Estimated market value
$908,000
Get a cash offer in 3 minutes
Find out how much your home could sell for in as little as 3 minutes with a no-obligation cash offer.
Estimated market value
$908,000


