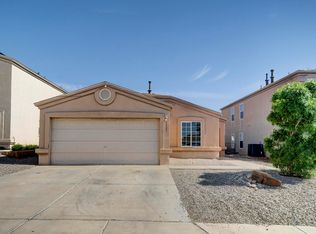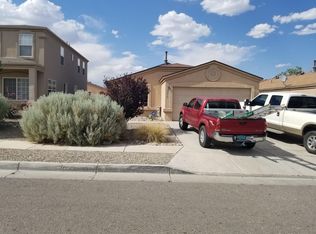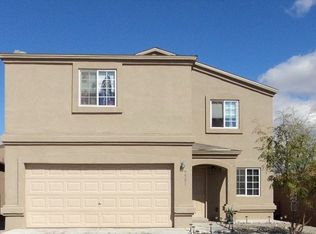Move in ready gem, this one has more space then most families may require!! Larger than normal bedrooms. Featuring a huge owners suite upstairs and a slightly smaller owners suite downstairs - each with a full bath. Additional 2 bedrooms and a loft upstairs, loft can serve as a 5th bedroom if needed, just supply an armoire. Nice size Living Room/Dining Room combination plus a Breakfast Nook. This is a must see, must show beauty for anyone needing lots of space at an affordable price. This one is priced to sell quickly, check it out, I am sure you will agree. Thanks for showing..
This property is off market, which means it's not currently listed for sale or rent on Zillow. This may be different from what's available on other websites or public sources.


