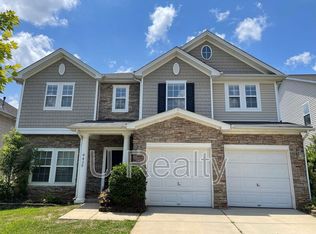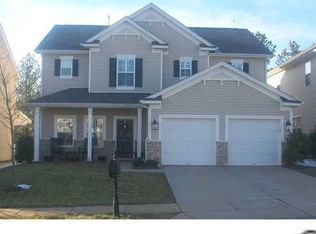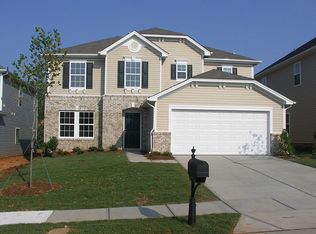Closed
$390,000
9419 Seamill Rd, Charlotte, NC 28278
3beds
2,106sqft
Single Family Residence
Built in 2007
0.18 Acres Lot
$386,700 Zestimate®
$185/sqft
$2,176 Estimated rent
Home value
$386,700
$360,000 - $418,000
$2,176/mo
Zestimate® history
Loading...
Owner options
Explore your selling options
What's special
***Seller will pay up to 2% closing credit if under contract by 5/31/25*** Welcome to the desired Berewick community. With it's club house, pool, tennis and playground and convenience to the Hwys 485, 77 and 85 makes it a perfect place to call home. This home features 3 BD, 2.5 BA and a loft that can easily be converted to a 4th bedroom. Seller has just updated the home with new LVP flooring on the main and new carpet upstairs. They painted the entire interior and installed a new vanity with quartz tops in the upper bath. It has an open floor plan with gas fireplace. All bedrooms are up. It has a large primary suite and bath has separate shower and soaking tub. Enjoy the privacy of your fenced in back yard. A must see!! HVAC replaced in 2024.
Zillow last checked: 8 hours ago
Listing updated: June 26, 2025 at 12:45pm
Listing Provided by:
Brian Hamelink brian@linkrealtyllc.com,
Link Realty
Bought with:
Harvey Corzin
Coldwell Banker Realty
Source: Canopy MLS as distributed by MLS GRID,MLS#: 4241908
Facts & features
Interior
Bedrooms & bathrooms
- Bedrooms: 3
- Bathrooms: 3
- Full bathrooms: 2
- 1/2 bathrooms: 1
Primary bedroom
- Level: Upper
Bedroom s
- Level: Upper
Bathroom half
- Level: Main
Bathroom full
- Level: Upper
Breakfast
- Level: Main
Dining room
- Level: Main
Great room
- Level: Main
Kitchen
- Level: Main
Laundry
- Level: Main
Living room
- Level: Main
Loft
- Level: Upper
Heating
- Forced Air
Cooling
- Ceiling Fan(s), Central Air
Appliances
- Included: Dishwasher, Disposal, Double Oven, Electric Cooktop, Gas Water Heater
- Laundry: Laundry Room
Features
- Flooring: Carpet, Tile, Vinyl
- Windows: Window Treatments
- Has basement: No
- Fireplace features: Great Room
Interior area
- Total structure area: 2,106
- Total interior livable area: 2,106 sqft
- Finished area above ground: 2,106
- Finished area below ground: 0
Property
Parking
- Total spaces: 2
- Parking features: Driveway, Attached Garage, Garage Faces Front, Garage on Main Level
- Attached garage spaces: 2
- Has uncovered spaces: Yes
Features
- Levels: Two
- Stories: 2
- Patio & porch: Covered, Front Porch, Patio
- Pool features: Community
- Fencing: Fenced
Lot
- Size: 0.18 Acres
Details
- Parcel number: 19926248
- Zoning: MX-1
- Special conditions: Standard
Construction
Type & style
- Home type: SingleFamily
- Architectural style: Traditional
- Property subtype: Single Family Residence
Materials
- Brick Partial, Vinyl
- Foundation: Slab
Condition
- New construction: No
- Year built: 2007
Utilities & green energy
- Sewer: Public Sewer
- Water: City
Community & neighborhood
Community
- Community features: Fitness Center, Playground, Recreation Area, Walking Trails
Location
- Region: Charlotte
- Subdivision: Berewick
HOA & financial
HOA
- Has HOA: Yes
- HOA fee: $200 quarterly
- Association name: William Douglas
- Association phone: 704-347-8900
Other
Other facts
- Listing terms: Cash,Conventional,FHA,VA Loan
- Road surface type: Concrete, Paved
Price history
| Date | Event | Price |
|---|---|---|
| 6/25/2025 | Sold | $390,000-6%$185/sqft |
Source: | ||
| 6/4/2025 | Pending sale | $414,900$197/sqft |
Source: | ||
| 5/15/2025 | Price change | $414,900-2.4%$197/sqft |
Source: | ||
| 5/6/2025 | Listed for sale | $424,900+117.9%$202/sqft |
Source: | ||
| 8/4/2021 | Listing removed | -- |
Source: Zillow Rental Network Premium Report a problem | ||
Public tax history
| Year | Property taxes | Tax assessment |
|---|---|---|
| 2025 | -- | $352,000 |
| 2024 | $2,819 | $352,000 |
| 2023 | -- | $352,000 +48.5% |
Find assessor info on the county website
Neighborhood: Berewick
Nearby schools
GreatSchools rating
- 2/10Berewick ElementaryGrades: PK-5Distance: 1.2 mi
- 7/10Robert F Kennedy MiddleGrades: 6-8Distance: 2.4 mi
- 5/10Olympic High SchoolGrades: 9-12Distance: 2.6 mi
Schools provided by the listing agent
- Elementary: Berewick
- Middle: Kennedy
- High: Olympic
Source: Canopy MLS as distributed by MLS GRID. This data may not be complete. We recommend contacting the local school district to confirm school assignments for this home.
Get a cash offer in 3 minutes
Find out how much your home could sell for in as little as 3 minutes with a no-obligation cash offer.
Estimated market value
$386,700


