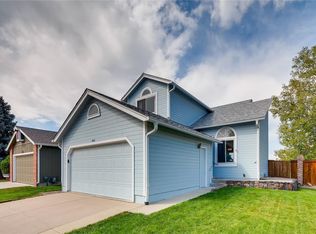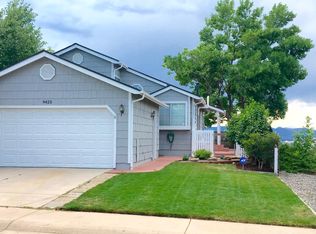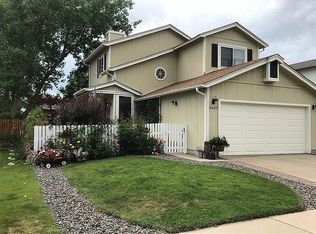Truly impeccable home with VIEWS, VIEWS, VIEWS!! The views and location will sell this home alone! You'll enjoy the deck which is over the top, must see and backs to mountain views you'll never lose! Walk into the most incredible lawn front and back with sprinklers. You'll enter formal living room which also walks out to patio and flower beds...kitchen and dining on upper level which has gorgeous hardwood floors & all kitchen appliances shall stay this too walks out to deck (outside living area). Master bedroom on same level with full bathroom. Lower garden level has spacious family room which can be easily used as 3rd bedroom, 3/4 bath and laundry. Great features...Furnace and water heater 2020, new roof in 2022 (to be installed SOON), central air, deck, and gutters and downspouts (2021) Don't miss this one...best for the $$$
This property is off market, which means it's not currently listed for sale or rent on Zillow. This may be different from what's available on other websites or public sources.


