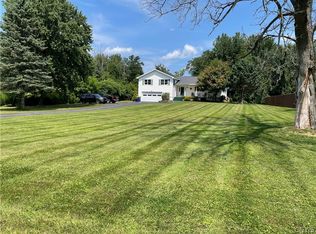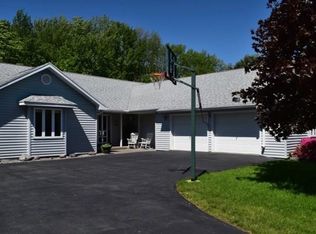Come take a look at this recently renovated, adorable ranch style home in the Phoenix school district, conveniently located minutes from Baldwinsville, and also the village of Phoenix. This home features three bedrooms, a spacious living room and one and a half baths with newer appliances. This home also has newer refinished hardwood floors, and newly renovated bathrooms. Enjoy the spacious back yard with almost a full acre of land, which could be used for entertaining guests, or enjoying your privacy. Don't delay, this home could be yours
This property is off market, which means it's not currently listed for sale or rent on Zillow. This may be different from what's available on other websites or public sources.

