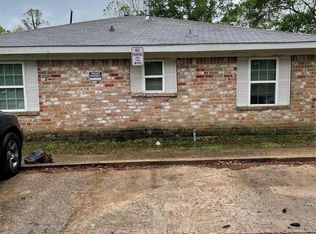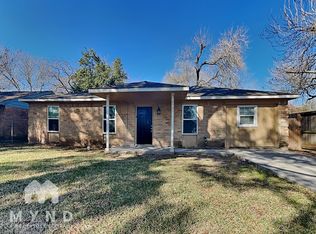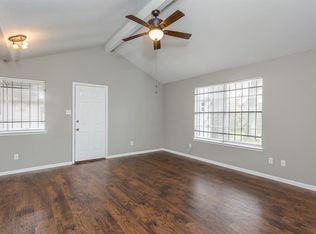New Construction 2-story in the Houston northside! This lovely and contemporary 2-story, 3 bedroom, 2 bath home PLUS a GAME-ROOM is just minutes away to great restaurants, shops, parks, walking trails and is conveniently located close to downtown. This open, yet defined, floor-plan flows effortlessly throughout from the kitchen to the dining and living room areas. High ceilings, large windows, and led recessed lighting throughout are some of the many features. With the master suite on the first floor and a private back patio, we guarantee this home will be your top choice. The secondary bedrooms located on the second floor share a beautiful full bathroom with an oversize walk-in shower. This truly is a gem—with so much attention to detail, high end finishes and is move-in ready for you. Don't miss the opportunity to make it yours!
For sale
Price cut: $7.9K (2/11)
$289,999
9418 Madera Rd, Houston, TX 77078
3beds
2,100sqft
Est.:
Single Family Residence
Built in 2025
3,510.94 Square Feet Lot
$289,200 Zestimate®
$138/sqft
$-- HOA
What's special
- 48 days |
- 262 |
- 9 |
Likely to sell faster than
Zillow last checked: 8 hours ago
Listing updated: February 11, 2026 at 05:27am
Listed by:
Yesenia Cavazos TREC #0760562 832-466-4781,
Alliance Properties
Source: HAR,MLS#: 75739249
Tour with a local agent
Facts & features
Interior
Bedrooms & bathrooms
- Bedrooms: 3
- Bathrooms: 3
- Full bathrooms: 2
- 1/2 bathrooms: 1
Heating
- Natural Gas
Cooling
- Attic Fan, Ceiling Fan(s), Electric
Appliances
- Included: Disposal, Gas Oven, Microwave, Gas Range, Dishwasher
- Laundry: Electric Dryer Hookup, Gas Dryer Hookup, Washer Hookup
Features
- Balcony, High Ceilings
- Flooring: Carpet, Tile
Interior area
- Total structure area: 2,100
- Total interior livable area: 2,100 sqft
Video & virtual tour
Property
Parking
- Total spaces: 2
- Parking features: Attached
- Attached garage spaces: 2
Features
- Stories: 2
- Exterior features: Balcony
Lot
- Size: 3,510.94 Square Feet
- Features: Back Yard, Patio Lot, 0 Up To 1/4 Acre
Details
- Parcel number: 0771790140001
Construction
Type & style
- Home type: SingleFamily
- Architectural style: Traditional
- Property subtype: Single Family Residence
Materials
- Brick, Stucco, Wood Siding
- Foundation: Slab
- Roof: Composition
Condition
- New construction: No
- Year built: 2025
Utilities & green energy
- Sewer: Public Sewer
- Water: Public
Community & HOA
Community
- Subdivision: Kentshire Place Sec Pt Re
Location
- Region: Houston
Financial & listing details
- Price per square foot: $138/sqft
- Tax assessed value: $288,970
- Annual tax amount: $727
- Date on market: 1/5/2026
- Listing terms: Cash,Conventional,FHA,Owner Will Carry,VA Loan
Estimated market value
$289,200
$275,000 - $304,000
$1,944/mo
Price history
Price history
| Date | Event | Price |
|---|---|---|
| 2/11/2026 | Price change | $289,999-2.7%$138/sqft |
Source: | ||
| 2/5/2026 | Price change | $297,900-0.3%$142/sqft |
Source: | ||
| 1/5/2026 | Price change | $298,900-0.4%$142/sqft |
Source: | ||
| 11/20/2025 | Price change | $300,000+0.7%$143/sqft |
Source: | ||
| 10/8/2025 | Price change | $297,9000%$142/sqft |
Source: | ||
| 7/9/2025 | Price change | $298,000+1.4%$142/sqft |
Source: | ||
| 7/1/2025 | Price change | $294,000-0.3%$140/sqft |
Source: | ||
| 4/30/2025 | Price change | $295,000-1.7%$140/sqft |
Source: | ||
| 2/20/2025 | Listed for sale | $300,000$143/sqft |
Source: | ||
Public tax history
Public tax history
| Year | Property taxes | Tax assessment |
|---|---|---|
| 2025 | -- | $288,970 +667.6% |
| 2024 | $727 +24.6% | $37,645 |
| 2023 | $583 | -- |
Find assessor info on the county website
BuyAbility℠ payment
Est. payment
$1,803/mo
Principal & interest
$1380
Property taxes
$423
Climate risks
Neighborhood: East Houston
Nearby schools
GreatSchools rating
- 6/10Hilliard Elementary SchoolGrades: PK-5Distance: 1.7 mi
- 6/10Forest Brook MiddleGrades: 6-8Distance: 2.6 mi
- 4/10North Forest High SchoolGrades: 9-12Distance: 0.8 mi
Schools provided by the listing agent
- Elementary: Hilliard Elementary School
- Middle: Forest Brook Middle School
- High: North Forest High School
Source: HAR. This data may not be complete. We recommend contacting the local school district to confirm school assignments for this home.
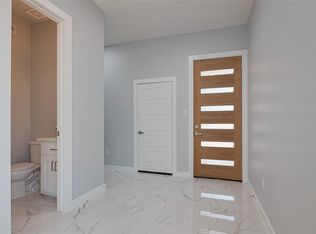
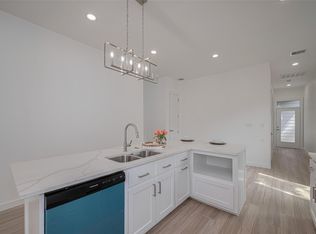
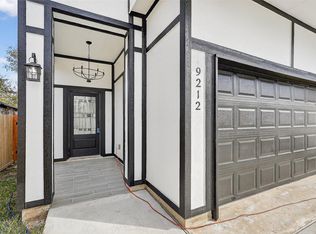
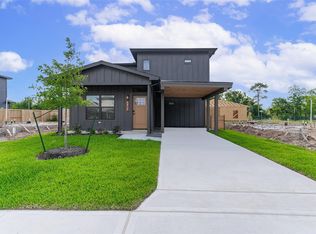
![[object Object]](https://photos.zillowstatic.com/fp/734052d3292961e033967a151a446794-p_c.jpg)
