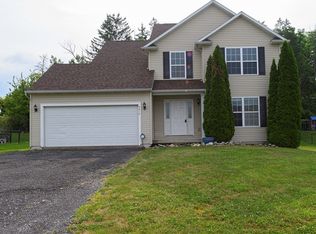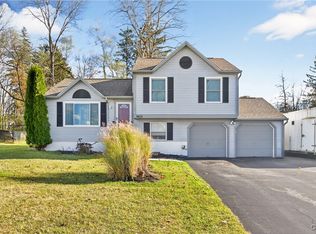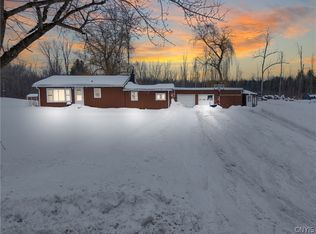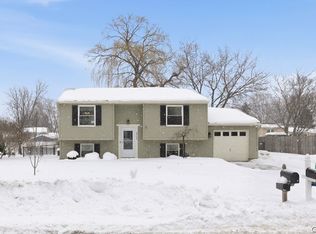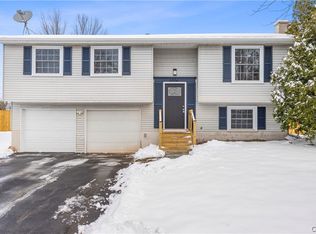Welcome to this charming 3-bedroom, 2-bath home nestled in a desirable, well-established neighborhood on a quiet dead-end street with no through traffic. Step inside and instantly feel at home. The upper level features an inviting open floor plan that connects the spacious living room, dining area, and kitchen—perfect for daily living and entertaining. Large windows fill the space with natural light, enhancing the home’s bright and inviting atmosphere.
The kitchen blends contemporary design and functionality with custom two-tone cabinetry, tile backsplash, butcher block countertops. A sliding glass door off the dining area opens to your own private backyard retreat featuring a sparkling in-ground pool, patio bordered by a handsome landscape block wall—an ideal setting for relaxation.
The generously sized primary bedroom offers a comfortable retreat, complete with a large walk-in closet tucked behind a rustic sliding barn door.
Two additional bedrooms provide flexibility for family, guests, or a home office.
The lower level includes a comfortable family room, a third bedroom or office, and a second full bath—perfect for guests or work-from-home needs. A laundry area and access to the attached two-car garage add convenience.
This home has seen numerous updates, including a new roof (2021/2022), furnace (2022), A/C (2016), concrete driveway (2017), updated bathrooms, newer garage doors, gutters, fencing and more.
Enjoy the peaceful neighborhood setting with tree-lined streets, nearby parks, and close proximity to Oneida Lake, shopping, dining, and major transportation routes. And just 15 minutes to Syracuse.
Get ready to enjoy next summer by the pool — this home perfectly combines comfort, style, and convenience. Schedule your showing today!
Under contract
$298,900
9418 Birch Tree Rd, Brewerton, NY 13029
3beds
1,302sqft
Single Family Residence
Built in 1995
10,123.34 Square Feet Lot
$-- Zestimate®
$230/sqft
$-- HOA
What's special
Private backyard retreatNatural lightAdditional bedroomsSparkling in-ground poolOpen floor planLarge walk-in closetQuiet dead-end street
- 101 days |
- 48 |
- 2 |
Zillow last checked: 8 hours ago
Listing updated: November 18, 2025 at 12:30pm
Listing by:
Hunt Real Estate ERA 315-622-5757,
Karen Blanding 315-622-5757
Source: NYSAMLSs,MLS#: S1648587 Originating MLS: Syracuse
Originating MLS: Syracuse
Facts & features
Interior
Bedrooms & bathrooms
- Bedrooms: 3
- Bathrooms: 2
- Full bathrooms: 2
- Main level bathrooms: 1
- Main level bedrooms: 1
Heating
- Gas, Forced Air
Cooling
- Central Air
Appliances
- Included: Dishwasher, Gas Oven, Gas Range, Gas Water Heater, Microwave, Refrigerator
Features
- Separate/Formal Living Room, Kitchen Island
- Flooring: Luxury Vinyl
- Basement: Finished,Walk-Out Access
- Has fireplace: No
Interior area
- Total structure area: 1,302
- Total interior livable area: 1,302 sqft
- Finished area below ground: 396
Video & virtual tour
Property
Parking
- Total spaces: 2
- Parking features: Attached, Garage, Driveway, Garage Door Opener
- Attached garage spaces: 2
Features
- Levels: One
- Stories: 1
- Patio & porch: Deck, Patio
- Exterior features: Awning(s), Concrete Driveway, Deck, Fully Fenced, Pool, Patio
- Pool features: In Ground
- Fencing: Full
Lot
- Size: 10,123.34 Square Feet
- Dimensions: 75 x 135
- Features: Rectangular, Rectangular Lot, Residential Lot
Details
- Parcel number: 31228911700000080140000000
- Special conditions: Standard
Construction
Type & style
- Home type: SingleFamily
- Architectural style: Raised Ranch
- Property subtype: Single Family Residence
Materials
- Block, Concrete, Vinyl Siding
- Foundation: Block
- Roof: Asphalt,Shingle
Condition
- Resale
- Year built: 1995
Utilities & green energy
- Sewer: Connected
- Water: Connected, Public
- Utilities for property: Cable Available, Electricity Connected, High Speed Internet Available, Sewer Connected, Water Connected
Community & HOA
Community
- Subdivision: Birches Sec 3
Location
- Region: Brewerton
Financial & listing details
- Price per square foot: $230/sqft
- Tax assessed value: $154,000
- Annual tax amount: $6,028
- Date on market: 11/5/2025
- Cumulative days on market: 102 days
- Listing terms: Cash,Conventional,FHA,VA Loan
Estimated market value
Not available
Estimated sales range
Not available
Not available
Price history
Price history
| Date | Event | Price |
|---|---|---|
| 11/18/2025 | Contingent | $298,900$230/sqft |
Source: | ||
| 11/12/2025 | Price change | $298,900-3%$230/sqft |
Source: | ||
| 11/6/2025 | Listed for sale | $308,000+2%$237/sqft |
Source: | ||
| 6/12/2025 | Sold | $302,000+7.9%$232/sqft |
Source: | ||
| 3/28/2025 | Pending sale | $279,900$215/sqft |
Source: | ||
Public tax history
Public tax history
| Year | Property taxes | Tax assessment |
|---|---|---|
| 2024 | -- | $154,000 |
| 2023 | -- | $154,000 |
| 2022 | -- | $154,000 |
Find assessor info on the county website
BuyAbility℠ payment
Estimated monthly payment
Boost your down payment with 6% savings match
Earn up to a 6% match & get a competitive APY with a *. Zillow has partnered with to help get you home faster.
Learn more*Terms apply. Match provided by Foyer. Account offered by Pacific West Bank, Member FDIC.Climate risks
Neighborhood: 13029
Nearby schools
GreatSchools rating
- 6/10Brewerton Elementary SchoolGrades: PK-5Distance: 0.4 mi
- 4/10Central Square Middle SchoolGrades: 6-8Distance: 2.2 mi
- 5/10Paul V Moore High SchoolGrades: 9-12Distance: 3.9 mi
Schools provided by the listing agent
- District: Central Square
Source: NYSAMLSs. This data may not be complete. We recommend contacting the local school district to confirm school assignments for this home.
- Loading
