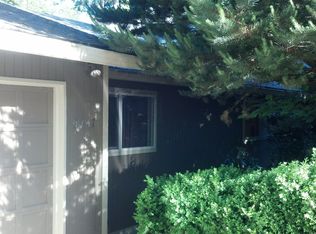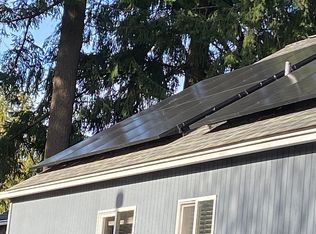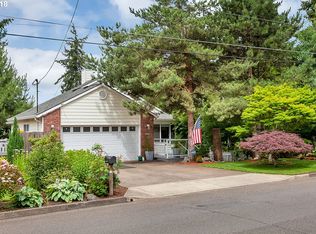Terrific Location! Must see - To schedule a showing, click the link below or copy and paste into your browser: The main level offers a large living room with vaulted ceilings, newer carpet, skylights, large utility room with wash sink and full size washer & dryer. Kitchen with newer stainless steel appliances, white tile countertops, maple cabinets and breakfast bar with the dining room adjacent with sliding doors that leads to a wooden deck. Master suite has two closets, and full private bath. An additional bedroom and main bath are on the same level. On the lower level you will find a huge family room with gas fireplace with marble surround, an additional full bath and two bedrooms. This home has great storage space, and a 2 car garage. Easy access to I-5, Barbur Blvd., SW Community Center, Multnomah Village and the bus line. WANP01 TERMS: 12 month lease COUNTY: Multnomah OPEN APPLICATION PERIOD BEGINS: August 4, 2020 Accessible Dwelling Unit: NO PET POLICY: Sorry, No Pets SPECIAL TERMS: No smoking on the premises. Proof of renters' insurance required prior to move-in and throughout tenancy. Tenants are responsible for watering to keep plants and lawn healthy and green at all times. Heat: Gas Utilities included in rent: Regular pickup of one garbage container not exceed 35 gallons. Extra trash charges will be charged back to the tenants. Utilities paid by tenants: Phone, PGE, NW Natural, Portland Water Bureau Appliances: Oven/range, Refrigerator, Built in dishwasher, Microwave, Washer, Electric dryer Vehicle Restrictions: Max 2 vehicles (no boats, trailers or RVs) SCHOOLS: Grade School: Markham Middle School: Jackson High School: Wilson Directions: From Barbur Blvd south, right on Capitol, onto Taylors Ferry, right on 50th to home on the left Information deemed reliable but not guaranteed. No Pets Allowed (RLNE3991707)
This property is off market, which means it's not currently listed for sale or rent on Zillow. This may be different from what's available on other websites or public sources.


