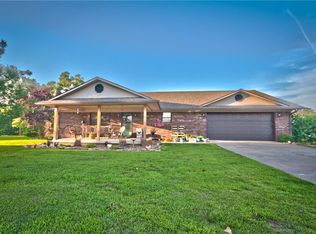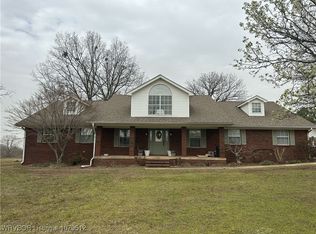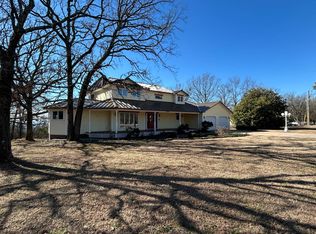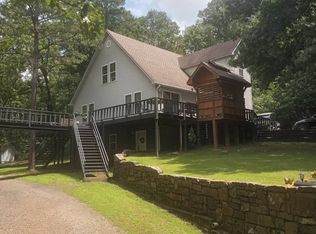*Sellers are offering a $5,000.00 credit with an acceptable offer to use toward closing costs or to buy down your rate. Unobstructed views and endless possibilities on 8+ acres. This property is a rare find. Enjoy wide-open sightlines a beautifully landscaped garden with a tranquil koi pond, and room to truly spread out with Airbnb or short-term rental potential. Updated open concept kitchen with newer cabinets, island and granite tops, 2 pantry's, mud room and home office. Main floor laundry room.
Car lovers and entrepreneurs will love the 30' X 50' metal-beam shop ideal for an at home business, workshop, studio, or secure storage for multiple vehicles and toys w/8''concrete floor and a 15X50 lean to and full bathroom, extra tall drive through garage doors on each end. Building also has its own meter w/200amp svs. Agent owned. If you’re dreaming of a peaceful homestead, a weekend getaway destination, or a place to grow your business from home, this property offers the flexibility to make it happen.
For sale
Price cut: $25K (1/9)
$635,000
9417 Puddin Ridge Rd, Ozark, AR 72949
4beds
4,200sqft
Est.:
Single Family Residence
Built in ----
8.41 Acres Lot
$613,700 Zestimate®
$151/sqft
$-- HOA
What's special
Tranquil koi pondBeautifully landscaped gardenHome officeMain floor laundry roomMud roomUnobstructed viewsUpdated open concept kitchen
- 85 days |
- 296 |
- 19 |
Zillow last checked: 8 hours ago
Listing updated: January 28, 2026 at 12:04pm
Listed by:
Tonya Sanders 479-225-6417,
Sanders Realty 479-225-6417
Source: ArkansasOne MLS,MLS#: 1328737 Originating MLS: Northwest Arkansas Board of REALTORS MLS
Originating MLS: Northwest Arkansas Board of REALTORS MLS
Tour with a local agent
Facts & features
Interior
Bedrooms & bathrooms
- Bedrooms: 4
- Bathrooms: 4
- Full bathrooms: 3
- 1/2 bathrooms: 1
Primary bedroom
- Level: Main
Bedroom
- Level: Main
Bedroom
- Level: Main
Bedroom
- Level: Basement
Primary bathroom
- Level: Main
Den
- Level: Main
Dining room
- Level: Main
Family room
- Level: Basement
Game room
- Level: Basement
Half bath
- Level: Basement
Kitchen
- Level: Main
Living room
- Level: Main
Mud room
- Level: Main
Utility room
- Level: Main
Heating
- Central, Ductless, Gas, Wall Furnace
Cooling
- Central Air, Ductless, Electric
Appliances
- Included: Dryer, Dishwasher, Disposal, Gas Range, Gas Water Heater, Microwave, Plumbed For Ice Maker
- Laundry: Washer Hookup, Dryer Hookup
Features
- Built-in Features, Ceiling Fan(s), Eat-in Kitchen, Granite Counters, Pantry, Split Bedrooms, Walk-In Closet(s), Window Treatments, Multiple Living Areas, Mud Room
- Flooring: Carpet, Tile, Wood
- Windows: Double Pane Windows, Vinyl, Blinds
- Basement: Full,Finished,Walk-Out Access
- Number of fireplaces: 1
- Fireplace features: Family Room, Gas Log
Interior area
- Total structure area: 4,200
- Total interior livable area: 4,200 sqft
Video & virtual tour
Property
Parking
- Total spaces: 361
- Parking features: Detached, Garage, Garage Door Opener, RV Access/Parking
- Has garage: Yes
- Covered spaces: 361
Accessibility
- Accessibility features: Accessible Doors
Features
- Levels: One
- Stories: 1
- Patio & porch: Deck, Patio, Porch
- Exterior features: Concrete Driveway, Gravel Driveway
- Fencing: Partial
- Waterfront features: None
Lot
- Size: 8.41 Acres
- Features: None, Outside City Limits, Rolling Slope, Wooded
Details
- Additional structures: Pole Barn, Workshop
- Additional parcels included: 00104089004
- Parcel number: 00104089000
- Wooded area: 4
Construction
Type & style
- Home type: SingleFamily
- Architectural style: Ranch
- Property subtype: Single Family Residence
Materials
- Rock, Wood Siding
- Foundation: Slab
- Roof: Metal
Condition
- New construction: No
Utilities & green energy
- Sewer: Septic Tank
- Water: Public
- Utilities for property: Electricity Available, Fiber Optic Available, Natural Gas Available, Septic Available, Water Available
Community & HOA
Community
- Security: Fire Sprinkler System, Smoke Detector(s)
- Subdivision: None
Location
- Region: Ozark
Financial & listing details
- Price per square foot: $151/sqft
- Tax assessed value: $212,400
- Annual tax amount: $1,390
- Date on market: 11/17/2025
- Cumulative days on market: 86 days
- Listing terms: Conventional,FHA,VA Loan
Estimated market value
$613,700
$583,000 - $644,000
$3,121/mo
Price history
Price history
| Date | Event | Price |
|---|---|---|
| 1/9/2026 | Price change | $635,000-3.8%$151/sqft |
Source: | ||
| 11/17/2025 | Listed for sale | $660,000-0.8%$157/sqft |
Source: | ||
| 8/1/2025 | Listing removed | $665,000$158/sqft |
Source: | ||
| 6/7/2025 | Price change | $665,000-5%$158/sqft |
Source: | ||
| 5/20/2025 | Price change | $699,900-3.3%$167/sqft |
Source: | ||
Public tax history
Public tax history
| Year | Property taxes | Tax assessment |
|---|---|---|
| 2024 | $1,390 +1.9% | $38,371 +2.8% |
| 2023 | $1,364 -3.5% | $37,335 |
| 2022 | $1,414 | $37,335 |
Find assessor info on the county website
BuyAbility℠ payment
Est. payment
$2,949/mo
Principal & interest
$2462
Property taxes
$265
Home insurance
$222
Climate risks
Neighborhood: 72949
Nearby schools
GreatSchools rating
- 6/10Elgin B Milton Primary SchoolGrades: PK-3Distance: 2.1 mi
- 5/10Ozark High SchoolGrades: 8-12Distance: 1 mi
- 5/10Ozark Upper Elementary SchoolGrades: 4-5Distance: 2.1 mi
Schools provided by the listing agent
- District: Ozark
Source: ArkansasOne MLS. This data may not be complete. We recommend contacting the local school district to confirm school assignments for this home.
- Loading
- Loading





