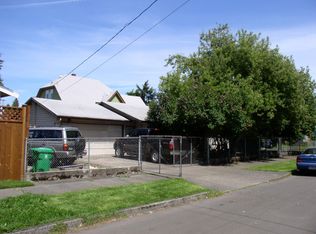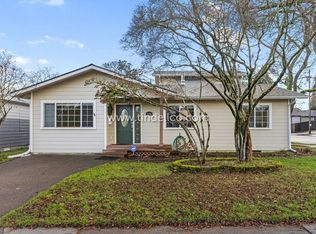FIRST TIME ON MARKET IN 4 YEARS Huge 1905 Folk Victorian Farmhouse in St. Johns! This unique and special home is truly one of a kind. Walk to St. Johns, grocery stores, bars/restaurants, parks. Walkscore 75 "very walkable" Bikescore 90 "biker's paradise" all the DETAILS: 2500 sf four bedroom two bath home on 3 levels. -original refinished old growth fir floors. -living room (25x13) with baby grand piano and room for two couches. -formal dining room (11'6x17) with built ins and crown molding. -main floor bedroom under the stairs (9x8) with closet and extra storage cranny. Would also make a great office. -Large kitchen (11x11) with 3 basin sink, island, countertops made from vintage slate chalkboards, high end Jenn-Air fridge, vintage Wedgwood gas stove (works great!) and west facing French Doors with small opening side panels leading onto large deck (26x8) perfect for entertaining guests. -main floor bathroom with honeycomb hex porcelain tile, built in antique tub and subway tile shower and surround, plus extra storage. -500 FT basement with washer and dryer included, tons of storage space. -tall ceilings (upstairs too!) and windows that fill the home with light. -Upstairs bedroom #1: 12' 9" by 12' 6" easily fits king bed, fir floors, ceiling fan, large walk in two sided closet -Upstairs bedroom #2: 12x12, wood floors, large walk in closet with salvaged fir pocket door -Upstairs bedroom #3: 12x13, fir floors, small closet. Upstairs bathroom (6x12) with tile floors, pedestal sink, and 5 1/2 foot clawfoot tub with handheld shower. Owner pays garbage, all other utilities paid by tenant. We'd prefer a 12 month lease but will consider shorter leases as well. House is currently furnished but some furnishings can be removed if needed. Piano stays. We can show as early as this Friday, Oct 25th. Posted for rent at 8:41PM 10/21/24. Must view property to apply. Pets ok with prior approval and additional deposit. Renter's insurance required. 45$ application fee for each financially responsible applicant.
This property is off market, which means it's not currently listed for sale or rent on Zillow. This may be different from what's available on other websites or public sources.

