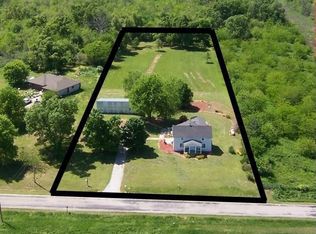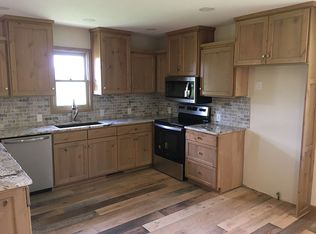Closed
Price Unknown
9417 Lawrence 1132, Mt Vernon, MO 65712
3beds
1,544sqft
Single Family Residence
Built in 1992
1.33 Acres Lot
$262,500 Zestimate®
$--/sqft
$1,411 Estimated rent
Home value
$262,500
$247,000 - $278,000
$1,411/mo
Zestimate® history
Loading...
Owner options
Explore your selling options
What's special
Beautiful 3 bedrooms and 2 bath home sitting on 1 1/3 acres just north of Mt. Vernon with easy access to Joplin and Springfield. Home was remodeled approx. 3 years age. Home has many updates with newer cabinets, vinyl plank floors and granite counter tops.
Zillow last checked: 8 hours ago
Listing updated: August 02, 2024 at 02:57pm
Listed by:
Deanna Botts 417-316-0070,
New Beginnings Real Estate
Bought with:
Kody Alan Gideon, 2015006628
ReeceNichols - Springfield
Victoria R. Gideon, 2019023406
ReeceNichols - Springfield
Source: SOMOMLS,MLS#: 60241099
Facts & features
Interior
Bedrooms & bathrooms
- Bedrooms: 3
- Bathrooms: 2
- Full bathrooms: 2
Primary bedroom
- Area: 192
- Dimensions: 16 x 12
Bedroom 2
- Area: 133.1
- Dimensions: 12.1 x 11
Bedroom 3
- Area: 99.64
- Dimensions: 9.4 x 10.6
Primary bathroom
- Area: 45.5
- Dimensions: 9.1 x 5
Bathroom full
- Area: 108
- Dimensions: 12 x 9
Other
- Area: 227.33
- Dimensions: 12.7 x 17.9
Living room
- Area: 341.89
- Dimensions: 19.1 x 17.9
Heating
- Central, Forced Air, Propane
Cooling
- Ceiling Fan(s), Central Air
Appliances
- Included: Dishwasher, Disposal, Electric Water Heater, Free-Standing Electric Oven, Ice Maker, Microwave
- Laundry: Main Level, Laundry Room, W/D Hookup
Features
- Granite Counters, Internet - Fiber Optic, Tray Ceiling(s), Walk-In Closet(s)
- Flooring: Tile, Vinyl
- Windows: Double Pane Windows, Window Coverings
- Has basement: No
- Attic: Pull Down Stairs
- Has fireplace: No
- Fireplace features: None
Interior area
- Total structure area: 1,544
- Total interior livable area: 1,544 sqft
- Finished area above ground: 1,544
- Finished area below ground: 0
Property
Parking
- Total spaces: 2
- Parking features: Driveway, Garage Door Opener, Garage Faces Front, Gravel, Parking Pad
- Attached garage spaces: 2
- Has uncovered spaces: Yes
Features
- Levels: One
- Stories: 1
- Patio & porch: Covered, Deck, Front Porch
- Exterior features: Rain Gutters
- Has view: Yes
- View description: Panoramic
Lot
- Size: 1.33 Acres
- Dimensions: 165 x 326 + 26
- Features: Acreage, Cleared, Landscaped
Details
- Parcel number: 094218000000006004
Construction
Type & style
- Home type: SingleFamily
- Architectural style: Ranch
- Property subtype: Single Family Residence
Materials
- Vinyl Siding
- Foundation: Brick/Mortar, Crawl Space
- Roof: Composition
Condition
- Year built: 1992
Utilities & green energy
- Sewer: Septic Tank
- Water: Private
Community & neighborhood
Security
- Security features: Smoke Detector(s)
Location
- Region: Mount Vernon
- Subdivision: N/A
Other
Other facts
- Listing terms: Cash,Conventional,FHA,USDA/RD,VA Loan
- Road surface type: Chip And Seal
Price history
| Date | Event | Price |
|---|---|---|
| 7/31/2023 | Sold | -- |
Source: | ||
| 6/27/2023 | Pending sale | $237,500$154/sqft |
Source: | ||
| 6/21/2023 | Price change | $237,500-3.1%$154/sqft |
Source: | ||
| 5/14/2023 | Price change | $245,000-5.8%$159/sqft |
Source: | ||
| 4/24/2023 | Listed for sale | $260,000$168/sqft |
Source: | ||
Public tax history
| Year | Property taxes | Tax assessment |
|---|---|---|
| 2024 | $1,102 +1% | $22,210 +0.6% |
| 2023 | $1,091 +7.5% | $22,080 +7.5% |
| 2022 | $1,016 -0.1% | $20,540 |
Find assessor info on the county website
Neighborhood: 65712
Nearby schools
GreatSchools rating
- 4/10Mt. Vernon Intermediate SchoolGrades: 3-5Distance: 1.9 mi
- 4/10Mt. Vernon Middle SchoolGrades: 6-8Distance: 3 mi
- 7/10Mt. Vernon High SchoolGrades: 9-12Distance: 1.8 mi
Schools provided by the listing agent
- Elementary: Mt Vernon
- Middle: Mt Vernon
- High: Mt Vernon
Source: SOMOMLS. This data may not be complete. We recommend contacting the local school district to confirm school assignments for this home.

