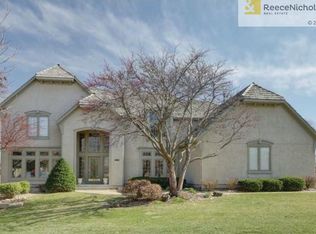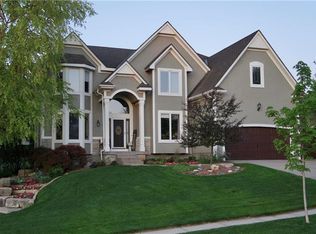Sold
Price Unknown
9417 Falcon Ridge Dr, Lenexa, KS 66220
3beds
3,274sqft
Single Family Residence
Built in 1998
0.32 Acres Lot
$738,300 Zestimate®
$--/sqft
$3,462 Estimated rent
Home value
$738,300
$687,000 - $797,000
$3,462/mo
Zestimate® history
Loading...
Owner options
Explore your selling options
What's special
Welcome home to this perfectly maintained and expertly updated reverse 1.5 in sought after Falcon Ridge. You will be immediately impressed with the curb appeal of this home. The sellers have won the "Beautification Award" for the community. All hardwood floors throughout main floor living area and primary bedroom, updated light fixtures and plumbing fixtures throughout, updated kitchen including appliances, updated primary bath with gorgeous finishes. Large walk-in primary closet. You will appreciate the large rooms and the natural light! 2 bedroom, full bath and rec room in the lower level and LOTS of storage! Backyard is just as beautiful as the front with lush landscaping, large patio, screened in porch. Fenced in courtyard on enjoyable large lot.
Zillow last checked: 8 hours ago
Listing updated: October 04, 2024 at 03:26pm
Listing Provided by:
Leslie Silveira 816-500-5087,
Worth Clark Realty
Bought with:
Kim Yuille, SP00221258
ReeceNichols - Leawood
Source: Heartland MLS as distributed by MLS GRID,MLS#: 2509758
Facts & features
Interior
Bedrooms & bathrooms
- Bedrooms: 3
- Bathrooms: 3
- Full bathrooms: 2
- 1/2 bathrooms: 1
Primary bedroom
- Features: Ceiling Fan(s)
- Level: First
- Area: 225 Square Feet
- Dimensions: 15 x 15
Bedroom 2
- Features: Walk-In Closet(s)
- Level: Lower
- Area: 168 Square Feet
- Dimensions: 12 x 14
Bedroom 3
- Features: Carpet, Walk-In Closet(s)
- Level: Lower
- Area: 154 Square Feet
- Dimensions: 11 x 14
Primary bathroom
- Features: Separate Shower And Tub, Walk-In Closet(s)
- Level: First
Dining room
- Level: First
- Area: 182 Square Feet
- Dimensions: 14 x 13
Kitchen
- Features: Fireplace, Kitchen Island
- Level: First
- Area: 294 Square Feet
- Dimensions: 21 x 14
Laundry
- Features: Pantry
- Level: First
- Area: 105 Square Feet
- Dimensions: 15 x 7
Living room
- Features: Ceiling Fan(s), Fireplace
- Level: First
- Area: 400 Square Feet
- Dimensions: 20 x 20
Recreation room
- Features: Carpet, Ceiling Fan(s), Fireplace, Wet Bar
- Level: Lower
- Area: 408 Square Feet
- Dimensions: 24 x 17
Heating
- Natural Gas
Cooling
- Electric
Appliances
- Included: Cooktop, Dishwasher, Disposal, Double Oven, Microwave, Refrigerator, Built-In Oven, Stainless Steel Appliance(s)
- Laundry: Off The Kitchen
Features
- Ceiling Fan(s), Kitchen Island, Painted Cabinets, Pantry, Vaulted Ceiling(s), Walk-In Closet(s), Wet Bar
- Flooring: Carpet, Tile, Wood
- Doors: Storm Door(s)
- Basement: Daylight,Finished,Full,Sump Pump
- Number of fireplaces: 3
- Fireplace features: Gas Starter, Hearth Room, Living Room, Recreation Room
Interior area
- Total structure area: 3,274
- Total interior livable area: 3,274 sqft
- Finished area above ground: 2,074
- Finished area below ground: 1,200
Property
Parking
- Total spaces: 3
- Parking features: Attached, Garage Door Opener, Garage Faces Front
- Attached garage spaces: 3
Features
- Patio & porch: Patio, Screened
- Fencing: Metal
Lot
- Size: 0.32 Acres
- Features: City Lot, Level
Details
- Parcel number: IP23510000 0012
Construction
Type & style
- Home type: SingleFamily
- Architectural style: Traditional
- Property subtype: Single Family Residence
Materials
- Stucco & Frame
- Roof: Composition
Condition
- Year built: 1998
Utilities & green energy
- Sewer: Public Sewer
- Water: Public
Community & neighborhood
Security
- Security features: Smoke Detector(s)
Location
- Region: Lenexa
- Subdivision: Falcon Ridge
HOA & financial
HOA
- Has HOA: Yes
- HOA fee: $985 annually
- Amenities included: Clubhouse, Golf Course, Putting Green, Pool, Tennis Court(s)
- Services included: Curbside Recycle, Trash
- Association name: Sentry Management
Other
Other facts
- Listing terms: Cash,Conventional,VA Loan
- Ownership: Private
Price history
| Date | Event | Price |
|---|---|---|
| 10/3/2024 | Sold | -- |
Source: | ||
| 9/16/2024 | Contingent | $645,000$197/sqft |
Source: | ||
| 9/12/2024 | Listed for sale | $645,000+79.2%$197/sqft |
Source: | ||
| 1/14/2016 | Sold | -- |
Source: | ||
| 11/11/2015 | Pending sale | $360,000$110/sqft |
Source: ReeceNichols College Blvd #1959324 | ||
Public tax history
| Year | Property taxes | Tax assessment |
|---|---|---|
| 2024 | $7,488 -0.3% | $60,916 +1.5% |
| 2023 | $7,513 +2.3% | $60,018 +3.2% |
| 2022 | $7,343 | $58,178 +4.9% |
Find assessor info on the county website
Neighborhood: 66220
Nearby schools
GreatSchools rating
- 7/10Manchester Park Elementary SchoolGrades: PK-5Distance: 1.1 mi
- 8/10Prairie Trail Middle SchoolGrades: 6-8Distance: 1.7 mi
- 10/10Olathe Northwest High SchoolGrades: 9-12Distance: 2 mi
Schools provided by the listing agent
- Elementary: Manchester Park
- Middle: Prairie Trail
- High: Olathe Northwest
Source: Heartland MLS as distributed by MLS GRID. This data may not be complete. We recommend contacting the local school district to confirm school assignments for this home.
Get a cash offer in 3 minutes
Find out how much your home could sell for in as little as 3 minutes with a no-obligation cash offer.
Estimated market value
$738,300
Get a cash offer in 3 minutes
Find out how much your home could sell for in as little as 3 minutes with a no-obligation cash offer.
Estimated market value
$738,300

