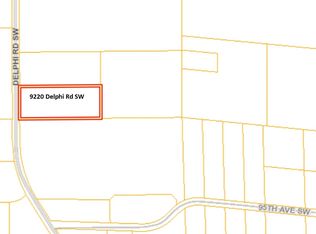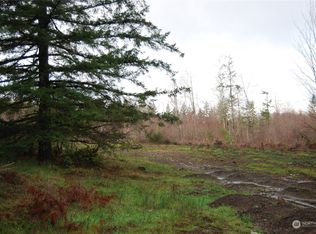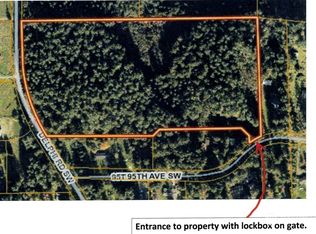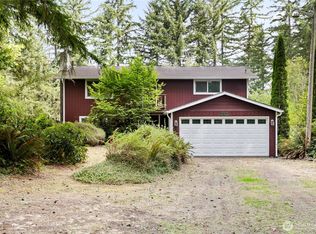Sold
Listed by:
Nathaniel Dickison,
Van Dorm Realty, Inc
Bought with: 4 U Real Estate
$640,000
9417 Delphi Road SW, Olympia, WA 98512
3beds
1,920sqft
Single Family Residence
Built in 1976
3.01 Acres Lot
$-- Zestimate®
$333/sqft
$2,778 Estimated rent
Home value
Not available
Estimated sales range
Not available
$2,778/mo
Zestimate® history
Loading...
Owner options
Explore your selling options
What's special
3 ACRES OF PRIVACY & FARMLAND! | Amazing views of Capitol Forest backdrop from the wraparound deck or hot tub! | Massive farmland/equestrian pasture potential, plum & apple tree orchard, + a large yard around the house & garage | Charming 3-Bed Home | Open concept kitchen with quartz topped bamboo cabinets | Living room & dining room filled with natural light & vaulted ceilings | Primary bedroom on the main floor | Downstairs: Living room, 2 guest bedrooms, bonus\office room, pantry & utility room | Air Conditioning | Private driveway| Nature preserve nearby | Located in Tumwater School District | Close to both Olympia's Westside & Tumwater | Endless potential for your dream mini-farm!
Zillow last checked: 8 hours ago
Listing updated: May 17, 2025 at 04:03am
Listed by:
Nathaniel Dickison,
Van Dorm Realty, Inc
Bought with:
Kenneth Abbott, 121025
4 U Real Estate
Source: NWMLS,MLS#: 2325993
Facts & features
Interior
Bedrooms & bathrooms
- Bedrooms: 3
- Bathrooms: 2
- 3/4 bathrooms: 2
- Main level bathrooms: 1
- Main level bedrooms: 1
Primary bedroom
- Level: Main
Bedroom
- Level: Lower
Bedroom
- Level: Lower
Bathroom three quarter
- Level: Lower
Bathroom three quarter
- Level: Main
Bonus room
- Level: Lower
Dining room
- Level: Main
Entry hall
- Level: Main
Great room
- Level: Main
Kitchen without eating space
- Level: Main
Living room
- Level: Lower
Utility room
- Level: Lower
Heating
- Fireplace(s), Baseboard, Ductless, Forced Air
Cooling
- Ductless, Forced Air
Appliances
- Included: Dishwasher(s), Dryer(s), Refrigerator(s), Stove(s)/Range(s), Washer(s)
Features
- Dining Room
- Flooring: Ceramic Tile, Hardwood, Carpet
- Windows: Double Pane/Storm Window
- Basement: Finished
- Number of fireplaces: 1
- Fireplace features: See Remarks, Lower Level: 1, Fireplace
Interior area
- Total structure area: 1,920
- Total interior livable area: 1,920 sqft
Property
Parking
- Total spaces: 1
- Parking features: Detached Carport, Driveway, RV Parking
- Has carport: Yes
- Covered spaces: 1
Features
- Levels: One
- Stories: 1
- Entry location: Main
- Patio & porch: Ceramic Tile, Double Pane/Storm Window, Dining Room, Fireplace, Hot Tub/Spa
- Has spa: Yes
- Spa features: Indoor
- Has view: Yes
- View description: Territorial
Lot
- Size: 3.01 Acres
- Features: Open Lot, Secluded, Deck, Hot Tub/Spa, Outbuildings, Patio, Propane, RV Parking
- Topography: Level,Partial Slope
- Residential vegetation: Fruit Trees, Pasture
Details
- Parcel number: 13723120700
- Special conditions: Standard
Construction
Type & style
- Home type: SingleFamily
- Property subtype: Single Family Residence
Materials
- Wood Siding, Wood Products
- Foundation: Poured Concrete
- Roof: Composition
Condition
- Year built: 1976
- Major remodel year: 1991
Utilities & green energy
- Sewer: Septic Tank
- Water: Shared Well
Community & neighborhood
Location
- Region: Olympia
- Subdivision: Delphi
Other
Other facts
- Listing terms: Cash Out,Conventional,FHA,VA Loan
- Road surface type: Dirt
- Cumulative days on market: 58 days
Price history
| Date | Event | Price |
|---|---|---|
| 4/16/2025 | Sold | $640,000$333/sqft |
Source: | ||
| 3/23/2025 | Pending sale | $640,000$333/sqft |
Source: | ||
| 3/18/2025 | Price change | $640,000-1.5%$333/sqft |
Source: | ||
| 2/1/2025 | Listed for sale | $650,000$339/sqft |
Source: | ||
| 10/14/2024 | Listing removed | $2,950-1.7%$2/sqft |
Source: Zillow Rentals Report a problem | ||
Public tax history
| Year | Property taxes | Tax assessment |
|---|---|---|
| 2024 | $806 -1.4% | $429,300 +2% |
| 2023 | $818 -78.8% | $420,900 +8% |
| 2022 | $3,863 -3.7% | $389,900 +22.3% |
Find assessor info on the county website
Neighborhood: 98512
Nearby schools
GreatSchools rating
- 7/10Littlerock Elementary SchoolGrades: K-5Distance: 3.5 mi
- 6/10George Washington Bush Middle SchoolGrades: 6-8Distance: 4.7 mi
- 8/10Tumwater High SchoolGrades: 9-12Distance: 5.6 mi

Get pre-qualified for a loan
At Zillow Home Loans, we can pre-qualify you in as little as 5 minutes with no impact to your credit score.An equal housing lender. NMLS #10287.



