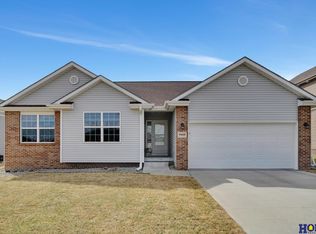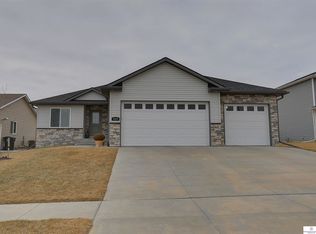Sold for $350,000 on 03/21/25
$350,000
9417 Blacksmith Rd, Lincoln, NE 68507
3beds
1,994sqft
Single Family Residence
Built in 2017
7,405.2 Square Feet Lot
$362,700 Zestimate®
$176/sqft
$2,365 Estimated rent
Home value
$362,700
$326,000 - $406,000
$2,365/mo
Zestimate® history
Loading...
Owner options
Explore your selling options
What's special
9417 Blacksmith Rd is clean, move-in ready, and less than 10 years old! This house will provide easy living with an open floor plan and 3-levels to maximize square footage. The main floor has your kitchen, dining, and living room. Alsom a half-bath (4 total bathrooms in this home!) THere's a walkout patio and sliding door that leads to a fully privacy- fenced backyard. 3 bedrooms on the 2nd story including a Primary bathroom, guest bathroom, and laundry all conveniently located near the bedrooms. The basement was recently finished and a fireplace added to really tie it all in together nicely. FInishing off with a 2 stall garage, this house has everything you're looking for and less than 10 years of use. *Virtual staging photos were creatively used to help imagine the layout of some rooms.
Zillow last checked: 8 hours ago
Listing updated: March 24, 2025 at 10:21am
Listed by:
Buzz Niederklein 402-705-7298,
Woods Bros Realty
Bought with:
Cassi Ohlin, 20170123
Premier Real Estate
Mark Meierdierks, 20150505
Premier Real Estate
Source: GPRMLS,MLS#: 22503835
Facts & features
Interior
Bedrooms & bathrooms
- Bedrooms: 3
- Bathrooms: 4
- Full bathrooms: 1
- 3/4 bathrooms: 1
- 1/2 bathrooms: 1
- Main level bathrooms: 1
Primary bedroom
- Features: Ceiling Fan(s), Walk-In Closet(s)
- Level: Second
- Area: 182
- Dimensions: 14 x 13
Bedroom 2
- Features: Wall/Wall Carpeting, Ceiling Fan(s)
- Level: Second
- Area: 121
- Dimensions: 11 x 11
Bedroom 3
- Features: Wall/Wall Carpeting, Ceiling Fan(s)
- Level: Second
- Area: 168
- Dimensions: 14 x 12
Primary bathroom
- Features: 3/4
Kitchen
- Features: Laminate Flooring
- Level: Main
- Area: 84
- Dimensions: 12 x 7
Living room
- Features: Ceiling Fan(s), Laminate Flooring
- Level: Main
- Area: 143
- Dimensions: 13 x 11
Basement
- Area: 756
Heating
- Natural Gas, Forced Air
Cooling
- Central Air
Appliances
- Included: Range, Refrigerator, Washer, Dishwasher, Dryer, Disposal, Microwave
Features
- Flooring: Carpet, Laminate
- Windows: Egress Window
- Basement: Egress
- Number of fireplaces: 1
- Fireplace features: Recreation Room, Electric
Interior area
- Total structure area: 1,994
- Total interior livable area: 1,994 sqft
- Finished area above ground: 1,444
- Finished area below ground: 550
Property
Parking
- Total spaces: 2
- Parking features: Built-In, Garage
- Attached garage spaces: 2
Features
- Levels: Two
- Patio & porch: Patio
- Exterior features: Sprinkler System
- Fencing: Wood,Full,Privacy
Lot
- Size: 7,405 sqft
- Dimensions: 62 x 120
- Features: Up to 1/4 Acre.
Details
- Parcel number: 1711409002000
Construction
Type & style
- Home type: SingleFamily
- Property subtype: Single Family Residence
Materials
- Vinyl Siding, Brick/Other
- Foundation: Concrete Perimeter
- Roof: Composition
Condition
- Not New and NOT a Model
- New construction: No
- Year built: 2017
Utilities & green energy
- Sewer: Public Sewer
- Water: Public
- Utilities for property: Electricity Available, Natural Gas Available, Water Available, Sewer Available
Community & neighborhood
Location
- Region: Lincoln
- Subdivision: Prairie Village
HOA & financial
HOA
- Has HOA: Yes
- HOA fee: $85 annually
- Services included: Common Area Maintenance
- Association name: Prairie Village North
Other
Other facts
- Listing terms: Private Financing Available,VA Loan,FHA,Conventional,Cash
- Ownership: Fee Simple
Price history
| Date | Event | Price |
|---|---|---|
| 3/21/2025 | Sold | $350,000$176/sqft |
Source: | ||
| 2/17/2025 | Pending sale | $350,000$176/sqft |
Source: | ||
| 2/13/2025 | Listed for sale | $350,000+662.5%$176/sqft |
Source: | ||
| 4/14/2017 | Sold | $45,900$23/sqft |
Source: | ||
Public tax history
| Year | Property taxes | Tax assessment |
|---|---|---|
| 2024 | $4,345 -14% | $312,300 +4.6% |
| 2023 | $5,052 +2.1% | $298,700 +22.5% |
| 2022 | $4,946 0% | $243,900 |
Find assessor info on the county website
Neighborhood: 68507
Nearby schools
GreatSchools rating
- 7/10ROBINSON ELEMENTARY SCHOOLGrades: PK-5Distance: 1.3 mi
- 5/10Mickle Middle SchoolGrades: 6-8Distance: 1.9 mi
- 1/10Lincoln Northeast High SchoolGrades: 9-12Distance: 2.3 mi
Schools provided by the listing agent
- Elementary: Pershing Elementary
- Middle: Mickle
- High: Lincoln Northeast
- District: Lincoln Public Schools
Source: GPRMLS. This data may not be complete. We recommend contacting the local school district to confirm school assignments for this home.

Get pre-qualified for a loan
At Zillow Home Loans, we can pre-qualify you in as little as 5 minutes with no impact to your credit score.An equal housing lender. NMLS #10287.

