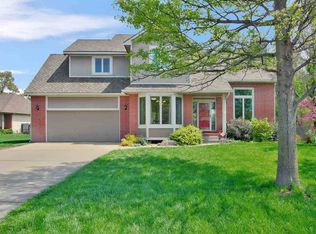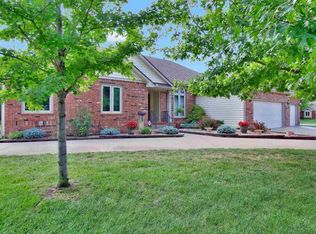Sold
Price Unknown
9416 W Wyncroft St, Wichita, KS 67205
4beds
3,079sqft
Single Family Onsite Built
Built in 1989
0.31 Acres Lot
$374,700 Zestimate®
$--/sqft
$2,340 Estimated rent
Home value
$374,700
$341,000 - $412,000
$2,340/mo
Zestimate® history
Loading...
Owner options
Explore your selling options
What's special
Spacious 4 Bedroom, 3 1/2 Bath 2 Story w/ Full Finished Basement * Kitchen w/ Wood Flooring, Granite Counter-Tops, Breakfast Bar, Desk & Pantry + Stainless Steel Refrigerator & Microwave * Hearth Room w/ Wood Burning Fireplace + Entry to Wood Privacy Fenced Yard * Main Floor Laundry w/ Folding Table * Formal Dining w/ Wood Flooring * Vaulted Living Room w/ Fireplace + Built-In Shelves * Primary Bedroom w/ Coffered Ceiling Including Fan * Primary Bath w/ Separate Jetted Tub & Shower + 2 Sinks & Skylight for Natural Lighting * Basement Finished w/ Family Room & 3rd Fireplace, Office w/ Built-In Desk & Shelves + Storage Room * Newer Windows on Main & Upper Level w/ Lifetime Warranty that Transfers to New Buyer * Exterior Painted 2025 * New Carpet Throughout Home 2025 * Irrigation Well & Sprinkler System * Close to Shopping New Market Square * Call to View this Home Today!
Zillow last checked: 8 hours ago
Listing updated: August 29, 2025 at 08:04pm
Listed by:
Rick Baker 316-990-7355,
Coldwell Banker Plaza Real Estate
Source: SCKMLS,MLS#: 656022
Facts & features
Interior
Bedrooms & bathrooms
- Bedrooms: 4
- Bathrooms: 4
- Full bathrooms: 3
- 1/2 bathrooms: 1
Primary bedroom
- Description: Carpet
- Level: Upper
- Area: 243.1
- Dimensions: 18.7 x 13
Bedroom
- Description: Carpet
- Level: Upper
- Area: 120
- Dimensions: 12 x 10
Bedroom
- Description: Carpet
- Level: Upper
- Area: 130
- Dimensions: 13 x 10
Bedroom
- Description: Carpet
- Level: Upper
- Area: 152.1
- Dimensions: 13 x 11.7
Dining room
- Description: Wood
- Level: Main
- Area: 156
- Dimensions: 13 x 12
Family room
- Description: Carpet
- Level: Basement
- Area: 277.4
- Dimensions: 19 x 14.6
Hearth room
- Description: Wood
- Level: Main
- Area: 221
- Dimensions: 17 x 13
Kitchen
- Description: Wood
- Level: Main
- Area: 304
- Dimensions: 19 x 16
Living room
- Description: Wood
- Level: Main
- Area: 300
- Dimensions: 20 x 15
Office
- Description: Carpet
- Level: Basement
- Area: 174
- Dimensions: 15 x 11.6
Heating
- Forced Air, Natural Gas
Cooling
- Central Air, Electric
Appliances
- Included: Dishwasher, Disposal, Microwave, Refrigerator
- Laundry: Main Level, Laundry Room
Features
- Ceiling Fan(s), Vaulted Ceiling(s)
- Flooring: Hardwood
- Doors: Storm Door(s)
- Windows: Window Coverings-All, Skylight(s)
- Basement: Finished
- Number of fireplaces: 3
- Fireplace features: Three or More, Living Room, Family Room, Kitchen, Wood Burning, Gas Starter
Interior area
- Total interior livable area: 3,079 sqft
- Finished area above ground: 2,629
- Finished area below ground: 450
Property
Parking
- Total spaces: 2
- Parking features: Attached, Garage Door Opener
- Garage spaces: 2
Features
- Levels: Two
- Stories: 2
- Patio & porch: Patio
- Exterior features: Guttering - ALL, Irrigation Pump, Irrigation Well, Sprinkler System
- Pool features: Community
- Fencing: Wood
Lot
- Size: 0.31 Acres
- Features: Standard
Details
- Parcel number: 00246431
Construction
Type & style
- Home type: SingleFamily
- Architectural style: Traditional
- Property subtype: Single Family Onsite Built
Materials
- Frame w/Less than 50% Mas
- Foundation: Full, Day Light
- Roof: Composition
Condition
- Year built: 1989
Utilities & green energy
- Gas: Natural Gas Available
- Utilities for property: Sewer Available, Natural Gas Available, Public
Community & neighborhood
Security
- Security features: Security System
Community
- Community features: Jogging Path, Lake, Playground
Location
- Region: Wichita
- Subdivision: STERLING FARMS
HOA & financial
HOA
- Has HOA: Yes
- HOA fee: $467 annually
- Services included: Gen. Upkeep for Common Ar
Other
Other facts
- Ownership: Individual
- Road surface type: Paved
Price history
Price history is unavailable.
Public tax history
| Year | Property taxes | Tax assessment |
|---|---|---|
| 2024 | $5,598 +8.4% | $46,449 +9.9% |
| 2023 | $5,166 +8.4% | $42,251 |
| 2022 | $4,765 +7.2% | -- |
Find assessor info on the county website
Neighborhood: 67205
Nearby schools
GreatSchools rating
- 3/10Maize South Elementary SchoolGrades: K-4Distance: 1.6 mi
- 8/10Maize South Middle SchoolGrades: 7-8Distance: 1.5 mi
- 6/10Maize South High SchoolGrades: 9-12Distance: 1.8 mi
Schools provided by the listing agent
- Elementary: Maize USD266
- Middle: Maize South
- High: Maize South
Source: SCKMLS. This data may not be complete. We recommend contacting the local school district to confirm school assignments for this home.

