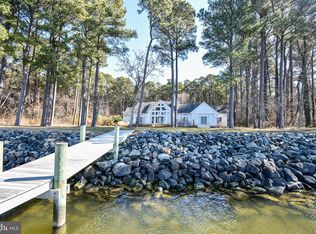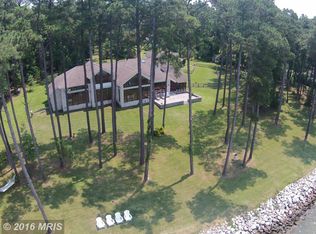Sold for $2,575,000 on 01/31/24
$2,575,000
9416 Tilghman Island Rd, Wittman, MD 21676
5beds
3,932sqft
Single Family Residence
Built in 1989
9.3 Acres Lot
$2,727,300 Zestimate®
$655/sqft
$5,012 Estimated rent
Home value
$2,727,300
$2.45M - $3.05M
$5,012/mo
Zestimate® history
Loading...
Owner options
Explore your selling options
What's special
A dramatic contemporary sited on 9.30+/- acres along the shores of Eastern Bay, and only minutes from Historic St. Michaels and Tilghman Island. The approach to this home is a serpentine driveway through natural woodlands. As you enter the foyer you are immediately greeted with stunning views of Eastern Bay, and from most rooms throughout the house. The property has had many upgrades since 2008 including the kitchen and baths. There are several levels creating a myriad of possiblities. The great room with cathedral ceilings and wood burning fireplace are just off the kitchen with island, bar seating and formal dining room. The upper level has the owner's suite with balcony to enjoy the views and breezes. Two additional bedrooms and a full bath complete the second floor. The lower level has two bedrooms, a full bath and den with brick hearth fireplace. There is a separate entrance making it perfect for family, friends or a nanny. There is an in-ground saltwater pool on the water side of the house, outdoor shower, rear deck and patio with firepit that offers the same great views. A pier with approx. 3'+/- MLW, several boat lifts, and from this location you can jet ski to Lowe's Wharf, Tilghman Island or St. Michaels. An attached 3-car garage and many other amenties round out this beautiful home. The woodlands house an abunadance of wildlife and the eagles are Free! *Water depth to be verified by buyer. *Septic is approved for 4 bedrooms. Buyer was unable to obtain financing. All inspections were completed, and Sage Title Group in Bethesda, MD were prepared for settlement. Call with questions.
Zillow last checked: 8 hours ago
Listing updated: January 31, 2024 at 08:34am
Listed by:
Jane Baker 410-924-0515,
Benson & Mangold, LLC
Bought with:
Villy Iranpur, 660012
RLAH @properties
Source: Bright MLS,MLS#: MDTA2006128
Facts & features
Interior
Bedrooms & bathrooms
- Bedrooms: 5
- Bathrooms: 4
- Full bathrooms: 3
- 1/2 bathrooms: 1
- Main level bathrooms: 1
Basement
- Area: 1075
Heating
- Baseboard, Propane
Cooling
- Central Air, Ceiling Fan(s), Zoned, Electric
Appliances
- Included: Water Heater
- Laundry: Main Level, Laundry Room, Mud Room
Features
- Attic, Built-in Features, Ceiling Fan(s), Family Room Off Kitchen, Formal/Separate Dining Room, Kitchen Island, Primary Bath(s), Primary Bedroom - Bay Front, Recessed Lighting, Bathroom - Stall Shower, Bathroom - Tub Shower, Upgraded Countertops, Cathedral Ceiling(s)
- Flooring: Carpet, Ceramic Tile, Laminate
- Doors: Sliding Glass
- Windows: Bay/Bow, Skylight(s)
- Has basement: No
- Number of fireplaces: 2
- Fireplace features: Wood Burning, Brick
Interior area
- Total structure area: 3,932
- Total interior livable area: 3,932 sqft
- Finished area above ground: 2,857
- Finished area below ground: 1,075
Property
Parking
- Total spaces: 3
- Parking features: Garage Faces Side, Circular Driveway, Gravel, Attached, Driveway
- Attached garage spaces: 3
- Has uncovered spaces: Yes
Accessibility
- Accessibility features: None
Features
- Levels: Three
- Stories: 3
- Patio & porch: Deck, Patio
- Exterior features: Outdoor Shower, Balcony
- Has private pool: Yes
- Pool features: In Ground, Private
- Has view: Yes
- View description: Bay, Trees/Woods
- Has water view: Yes
- Water view: Bay
- Waterfront features: Private Dock Site, Rip-Rap, Boat - Powered, Canoe/Kayak, Fishing Allowed, Personal Watercraft (PWC), Private Access, Waterski/Wakeboard, Bay
- Body of water: Eastern Bay
- Frontage length: Water Frontage Ft: 222
Lot
- Size: 9.30 Acres
- Features: Fishing Available, Front Yard, Landscaped, Wooded, Poolside, Private, Rear Yard, Rip-Rapped, Secluded
Details
- Additional structures: Above Grade, Below Grade
- Parcel number: 2105191416
- Zoning: R
- Special conditions: Standard
Construction
Type & style
- Home type: SingleFamily
- Architectural style: Contemporary
- Property subtype: Single Family Residence
Materials
- Frame
- Foundation: Crawl Space
Condition
- New construction: No
- Year built: 1989
Utilities & green energy
- Sewer: Private Septic Tank
- Water: Well
- Utilities for property: Propane
Community & neighborhood
Location
- Region: Wittman
- Subdivision: None Available
Other
Other facts
- Listing agreement: Exclusive Right To Sell
- Ownership: Fee Simple
Price history
| Date | Event | Price |
|---|---|---|
| 1/31/2024 | Sold | $2,575,000-6.3%$655/sqft |
Source: | ||
| 1/25/2024 | Contingent | $2,749,000$699/sqft |
Source: | ||
| 1/5/2024 | Listed for sale | $2,749,000$699/sqft |
Source: | ||
| 10/30/2023 | Pending sale | $2,749,000$699/sqft |
Source: | ||
| 10/20/2023 | Listing removed | -- |
Source: | ||
Public tax history
| Year | Property taxes | Tax assessment |
|---|---|---|
| 2025 | -- | $1,109,400 +4.9% |
| 2024 | $9,553 +11% | $1,057,900 +5.1% |
| 2023 | $8,609 +13.5% | $1,006,400 +5.4% |
Find assessor info on the county website
Neighborhood: 21676
Nearby schools
GreatSchools rating
- 4/10Tilghman Elementary SchoolGrades: PK-5Distance: 7 mi
- 5/10St. Michaels Middle/High SchoolGrades: 6-12Distance: 5.3 mi
Schools provided by the listing agent
- District: Talbot County Public Schools
Source: Bright MLS. This data may not be complete. We recommend contacting the local school district to confirm school assignments for this home.

