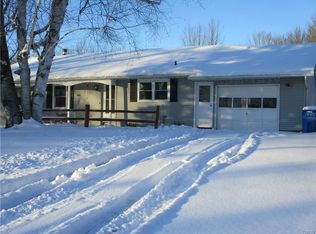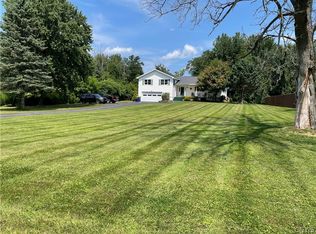Walk into this immaculate 3 bedroom 2 1/2 bath ranch home with a 2 car attached garage. Property has great landscaping and towering trees that give shade and privacy. Master bedroom opens to a gorgeous bath with a whirlpool tub to relax in after a long day. Home has many new upgrades including a paved drive, new furnace, central air, laminate countertops, flooring, gutters, side porch and so much more. Walk into the huge full basement and be prepared to be amazed at how much space this home has to offer. There is a storage shed out back with electric and has a garage door opener for your ease of convenience. Home is located in a very desirable neighborhood with a short and easy commute to the shopping centers.
This property is off market, which means it's not currently listed for sale or rent on Zillow. This may be different from what's available on other websites or public sources.

