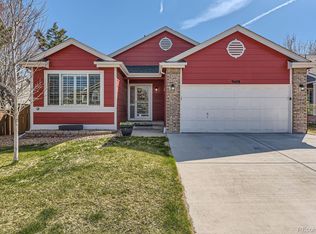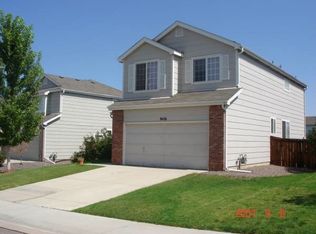Fantastic 2-story, single-family home with finished basement in Highlands Ranch! Your future home offers 5 bedrooms and 3.5 bathrooms. The main level has a formal Living Room, Family Room with gas fireplace and large eat-in Kitchen with granite countertops and stainless steel appliances. Main floor bedrooms make a great private study! Upper level has 4 bedrooms, including the Master, which features a private 5-piece bathroom and his/her walk-in closets! Backyard has mature trees and a maintenance-free deck with hot tub- perfect for relaxing after a long day! Redstone Park with dog park, trails, and tennis courts. Great home! Great location! Call now to schedule your personal showing!
This property is off market, which means it's not currently listed for sale or rent on Zillow. This may be different from what's available on other websites or public sources.

