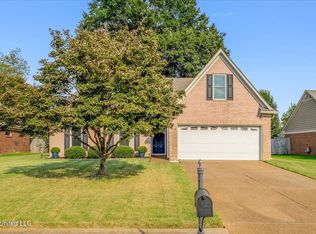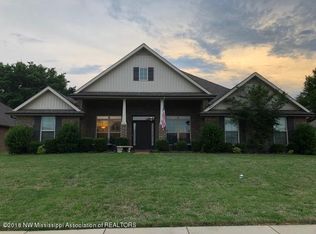Closed
Price Unknown
9416 Geneva Loop E, Olive Branch, MS 38654
3beds
1,915sqft
Residential, Single Family Residence
Built in 1998
9,147.6 Square Feet Lot
$299,400 Zestimate®
$--/sqft
$2,138 Estimated rent
Home value
$299,400
$269,000 - $332,000
$2,138/mo
Zestimate® history
Loading...
Owner options
Explore your selling options
What's special
If you have been looking for the Perfect Blend of Comfort, Space and Location-this is it! Convenient to Memphis, Hwy 78, 269, Marshall County, Olive Branch, the New Hospital, Doctor's Offices, Shopping, Banks & Restaurants! Located on a Quiet Street that's a Loop so there is Not Through Traffic. Highly Sought After Over Park & Center Hill School District. 3 Bedrooms & 2.5 Bathrooms with a Bonus Room that's ready to be your home office, play room or cozy movie room. This Home Is Much LARGER Inside than It Appears from the Street! Step outside to your private backyard retreat, complete with a covered patio with a ceiling fan, perfect for relaxing evenings or weekend BBQ's. There's even a handy storage building for all your extras! The Previous Owner Replaced the Roof in 2019. Seller is willing to pay $5000.00 towards Buyer's Concessions.
Zillow last checked: 9 hours ago
Listing updated: June 25, 2025 at 02:03pm
Listed by:
Marty Pickard 901-289-4992,
United Real Estate Mid-South
Bought with:
Mellissa Kitchens, S-60560
Keller Williams Realty - Getwell
Source: MLS United,MLS#: 4100987
Facts & features
Interior
Bedrooms & bathrooms
- Bedrooms: 3
- Bathrooms: 3
- Full bathrooms: 2
- 1/2 bathrooms: 1
Primary bedroom
- Level: Main
Bedroom
- Level: Upper
Bedroom
- Level: Upper
Great room
- Level: Main
Kitchen
- Level: Main
Heating
- Central, Natural Gas
Cooling
- Ceiling Fan(s)
Appliances
- Included: Dishwasher, Disposal, Microwave
- Laundry: Laundry Room
Features
- Ceiling Fan(s), Double Vanity
- Flooring: Ceramic Tile, Laminate
- Doors: Dead Bolt Lock(s), Storm Door(s)
- Windows: Blinds
- Has fireplace: Yes
- Fireplace features: Great Room
Interior area
- Total structure area: 1,915
- Total interior livable area: 1,915 sqft
Property
Parking
- Total spaces: 2
- Parking features: Direct Access, Concrete
- Garage spaces: 2
Features
- Levels: Two
- Stories: 2
- Patio & porch: Awning(s), Rear Porch
- Exterior features: Awning(s)
- Fencing: Wood,Fenced
Lot
- Size: 9,147 sqft
- Dimensions: 70 x 130
- Features: Sloped
Details
- Additional structures: Portable Building
- Parcel number: 1065150100028300
Construction
Type & style
- Home type: SingleFamily
- Property subtype: Residential, Single Family Residence
Materials
- Brick
- Foundation: Slab
- Roof: Architectural Shingles
Condition
- New construction: No
- Year built: 1998
Utilities & green energy
- Sewer: Public Sewer
- Water: Public
- Utilities for property: Cable Available, Electricity Connected, Natural Gas Connected, Sewer Connected, Water Connected
Community & neighborhood
Security
- Security features: Security Lights
Location
- Region: Olive Branch
- Subdivision: The Plantation
HOA & financial
HOA
- Has HOA: Yes
- HOA fee: $180 monthly
- Services included: Management
Price history
| Date | Event | Price |
|---|---|---|
| 6/25/2025 | Sold | -- |
Source: MLS United #4100987 | ||
| 5/16/2025 | Pending sale | $289,000$151/sqft |
Source: MLS United #4100987 | ||
| 1/15/2025 | Listed for sale | $289,000$151/sqft |
Source: MLS United #4100987 | ||
| 11/17/2024 | Listing removed | $289,000$151/sqft |
Source: MLS United #4080388 | ||
| 10/15/2024 | Price change | $289,000-3.3%$151/sqft |
Source: MLS United #4080388 | ||
Public tax history
| Year | Property taxes | Tax assessment |
|---|---|---|
| 2024 | $1,738 | $12,737 |
| 2023 | $1,738 | $12,737 |
| 2022 | $1,738 +20.9% | $12,737 |
Find assessor info on the county website
Neighborhood: 38654
Nearby schools
GreatSchools rating
- 4/10Overpark Elementary SchoolGrades: PK-5Distance: 3.5 mi
- 8/10Center Hill MiddleGrades: 6-8Distance: 3.5 mi
- 8/10Center Hill High SchoolGrades: 9-12Distance: 3.8 mi
Schools provided by the listing agent
- Elementary: Over Park
- Middle: Center Hill
- High: Center Hill
Source: MLS United. This data may not be complete. We recommend contacting the local school district to confirm school assignments for this home.
Sell for more on Zillow
Get a free Zillow Showcase℠ listing and you could sell for .
$299,400
2% more+ $5,988
With Zillow Showcase(estimated)
$305,388
