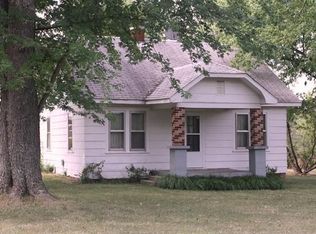Amazing property on 10 acres in Rogersville! You'll absolutely love this custom built house with 2x6 exterior walls & newer roof. The setting is perfect! Large trees surround the house, a flat yard to play in & open pastures. The main level features 2 living areas, large formal dining room, 1/2 bath & large eat in kitchen with island. The second level features 4 huge bedrooms (one of the rooms is also a bonus room). The master bedroom has a large walk-in closet, huge bathroom with walk-in shower with 2 shower heads and jetted bath tub. There is also a private deck off the master with complete privacy. The 30x45 outbuilding has concrete floors, 4 possible stalls, water/drain. The property is completely fenced & crossed fenced. Property also has a 100x200 footing area for arena!
This property is off market, which means it's not currently listed for sale or rent on Zillow. This may be different from what's available on other websites or public sources.

