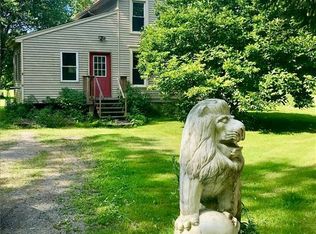Closed
$242,000
9416 Dorman Rd, Batavia, NY 14020
3beds
1,536sqft
Single Family Residence
Built in 1880
0.85 Acres Lot
$259,500 Zestimate®
$158/sqft
$2,059 Estimated rent
Home value
$259,500
$247,000 - $272,000
$2,059/mo
Zestimate® history
Loading...
Owner options
Explore your selling options
What's special
*Absolutely Outstanding* This fully renovated house is ready for its next owner! Looking for a bit of privacy and some land for outdoor fun? Here's "THE ONE" First floor features vinyl flooring thru-out and an Open Concept layout. You'll feel like a chef in this gorgeous kitchen which boasts a beautiful breakfast bar, modern backsplash and the appliances are included! Convenient 1st floor laundry and updated full bath. This very Spacious living room will have you ready to entertain. Upstairs boasts 3 good-sized bedrooms, a half bath, and a bonus room for an office or whatever your heart desires. Breathtaking walk-up fully finished attic gives you more space for fun, or storage! More updates to include: Windows, Lighting, Vinyl siding, Roof, Glass block windows, Sump pump, Furnace & Hot Water tank! Don't forget about the 3 car garage and the two-tiered deck! Come take a look today!
Zillow last checked: 8 hours ago
Listing updated: October 17, 2023 at 11:33am
Listed by:
Lisa Grover 716-957-4668,
Howard Hanna WNY Inc.
Bought with:
Kristin Clinkhammer, 10401314134
WNY Metro Roberts Realty
Deanna P Zavah, 10401268707
WNY Metro Roberts Realty
Source: NYSAMLSs,MLS#: B1450208 Originating MLS: Buffalo
Originating MLS: Buffalo
Facts & features
Interior
Bedrooms & bathrooms
- Bedrooms: 3
- Bathrooms: 2
- Full bathrooms: 1
- 1/2 bathrooms: 1
- Main level bathrooms: 1
Bedroom 1
- Level: Second
- Dimensions: 15.00 x 12.00
Bedroom 2
- Level: Second
- Dimensions: 13.00 x 12.00
Bedroom 3
- Level: Second
- Dimensions: 13.00 x 8.00
Kitchen
- Level: First
- Dimensions: 21.00 x 12.00
Living room
- Level: First
- Dimensions: 20.00 x 17.00
Other
- Level: Third
- Dimensions: 19.00 x 19.00
Other
- Level: Second
- Dimensions: 16.00 x 8.00
Heating
- Propane, Forced Air
Appliances
- Included: Dryer, Dishwasher, Gas Oven, Gas Range, Microwave, Propane Water Heater, Refrigerator, Washer
- Laundry: Main Level
Features
- Attic, Breakfast Bar, Living/Dining Room
- Flooring: Carpet, Varies
- Basement: Full
- Has fireplace: No
Interior area
- Total structure area: 1,536
- Total interior livable area: 1,536 sqft
Property
Parking
- Total spaces: 3
- Parking features: Detached, Garage
- Garage spaces: 3
Features
- Levels: Two
- Stories: 2
- Patio & porch: Deck
- Exterior features: Blacktop Driveway, Deck, Propane Tank - Leased
Lot
- Size: 0.85 Acres
- Dimensions: 265 x 140
- Features: Flood Zone, Rectangular, Rectangular Lot, Residential Lot
Details
- Parcel number: 1824000190000001025000
- Special conditions: Standard
Construction
Type & style
- Home type: SingleFamily
- Architectural style: Two Story
- Property subtype: Single Family Residence
Materials
- Vinyl Siding
- Foundation: Poured, Stone
- Roof: Asphalt,Shingle
Condition
- Resale
- Year built: 1880
Utilities & green energy
- Electric: Circuit Breakers
- Sewer: Septic Tank
- Water: Well
Community & neighborhood
Location
- Region: Batavia
Other
Other facts
- Listing terms: Cash,Conventional,FHA,VA Loan
Price history
| Date | Event | Price |
|---|---|---|
| 3/30/2023 | Sold | $242,000+3%$158/sqft |
Source: | ||
| 1/31/2023 | Pending sale | $235,000$153/sqft |
Source: | ||
| 1/24/2023 | Price change | $235,000-6%$153/sqft |
Source: | ||
| 1/4/2023 | Listed for sale | $250,000+1296.6%$163/sqft |
Source: | ||
| 10/12/2018 | Sold | $17,900+46.1%$12/sqft |
Source: | ||
Public tax history
| Year | Property taxes | Tax assessment |
|---|---|---|
| 2024 | -- | $99,000 +17.2% |
| 2023 | -- | $84,500 |
| 2022 | -- | $84,500 +12.8% |
Find assessor info on the county website
Neighborhood: 14020
Nearby schools
GreatSchools rating
- 6/10Alexander Elementary SchoolGrades: PK-5Distance: 4.9 mi
- 7/10Alexander Middle School High SchoolGrades: 6-12Distance: 4.9 mi
Schools provided by the listing agent
- District: Alexander
Source: NYSAMLSs. This data may not be complete. We recommend contacting the local school district to confirm school assignments for this home.
