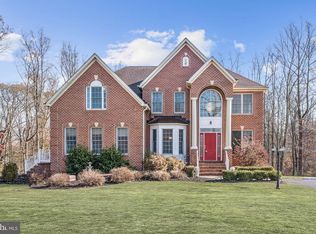REDUCED! If you have high standards & dream of 1st floor living w amazing lower level living/entertaining space this house IS your dream so call me now! No expense was spared & nothing was left out (can you say "SHOE closets"). This home was custom designed, as was the exterior landscaping w sprinklers! There is NO way you could find a lot like this
This property is off market, which means it's not currently listed for sale or rent on Zillow. This may be different from what's available on other websites or public sources.

