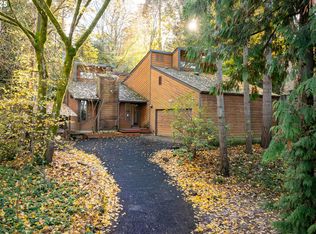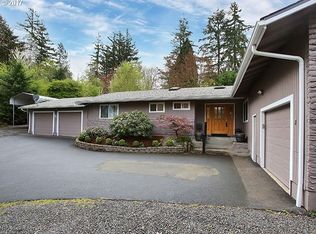Sold
$740,000
9415 SW 62nd Dr, Portland, OR 97219
4beds
3,070sqft
Residential, Single Family Residence
Built in 1973
0.25 Acres Lot
$737,700 Zestimate®
$241/sqft
$4,242 Estimated rent
Home value
$737,700
$701,000 - $775,000
$4,242/mo
Zestimate® history
Loading...
Owner options
Explore your selling options
What's special
This classic 70’s NW contemporary home is the one you have been waiting for! It sits up off the street on a large .25 acre lot on a quiet dead-end street which feels like a private oasis in the city. The main level boasts gorgeous engineered hardwood floors, skylights, and many modern updates. Enjoy cozy evenings next to the fireplace or whip up a gourmet meal in the well-appointed eat-in kitchen that features granite countertops, stainless steel Kitchen Aid appliances, double ovens, and a wine fridge. Relax in your spacious primary suite with two walk-in closets and a private ensuite bathroom featuring double sinks, travertine tile, and a walk-in shower. The lower level has a separate entrance that creates the perfect opportunity for multigenerational living or an easy conversion to an ADU. There is ample storage space throughout the home and an extra deep two-car garage with an EV charger. Entertain family and friends in the large yard with trees, deck, and a planter box that awaits your gardening vision. Conveniently located near Multnomah Village, Gabriel Park, and Washington Square.
Zillow last checked: 8 hours ago
Listing updated: November 19, 2025 at 12:41am
Listed by:
Elise Kirkpatrick 503-866-7026,
Premiere Property Group, LLC
Bought with:
Jan Cohen, 201214232
Windermere Realty Trust
Source: RMLS (OR),MLS#: 583048944
Facts & features
Interior
Bedrooms & bathrooms
- Bedrooms: 4
- Bathrooms: 3
- Full bathrooms: 3
- Main level bathrooms: 2
Primary bedroom
- Features: Double Closet, Double Sinks, Ensuite, Granite, Tile Floor, Walkin Closet, Walkin Shower, Wallto Wall Carpet
- Level: Main
- Area: 210
- Dimensions: 15 x 14
Bedroom 2
- Features: Wallto Wall Carpet
- Level: Main
- Area: 154
- Dimensions: 11 x 14
Bedroom 3
- Features: Wallto Wall Carpet
- Level: Main
- Area: 154
- Dimensions: 11 x 14
Bedroom 4
- Features: Wallto Wall Carpet
- Level: Lower
- Area: 110
- Dimensions: 11 x 10
Dining room
- Features: Sliding Doors, Engineered Hardwood, Wainscoting
- Level: Main
- Area: 165
- Dimensions: 15 x 11
Family room
- Features: Wainscoting, Wallto Wall Carpet, Wet Bar
- Level: Lower
- Area: 300
- Dimensions: 20 x 15
Kitchen
- Features: Eating Area, Gas Appliances, Gourmet Kitchen, Skylight, Sliding Doors, Engineered Hardwood, Free Standing Range, Free Standing Refrigerator, Granite
- Level: Main
- Area: 285
- Width: 19
Living room
- Features: Fireplace, Skylight, Engineered Hardwood
- Level: Main
- Area: 304
- Dimensions: 16 x 19
Heating
- Forced Air 95 Plus, Fireplace(s)
Cooling
- Central Air
Appliances
- Included: Dishwasher, Disposal, Double Oven, Free-Standing Gas Range, Free-Standing Refrigerator, Range Hood, Stainless Steel Appliance(s), Wine Cooler, Washer/Dryer, Gas Appliances, Free-Standing Range, Electric Water Heater
- Laundry: Laundry Room
Features
- Granite, Wainscoting, Wet Bar, Eat-in Kitchen, Gourmet Kitchen, Double Closet, Double Vanity, Walk-In Closet(s), Walkin Shower, Tile
- Flooring: Engineered Hardwood, Tile, Wall to Wall Carpet
- Doors: Sliding Doors
- Windows: Double Pane Windows, Vinyl Frames, Skylight(s)
- Basement: Finished,Partial
- Number of fireplaces: 2
- Fireplace features: Wood Burning
Interior area
- Total structure area: 3,070
- Total interior livable area: 3,070 sqft
Property
Parking
- Total spaces: 2
- Parking features: Driveway, Garage Door Opener, Attached, Extra Deep Garage
- Attached garage spaces: 2
- Has uncovered spaces: Yes
Features
- Levels: Two
- Stories: 2
- Patio & porch: Deck
- Exterior features: Raised Beds, Yard
- Has view: Yes
- View description: Territorial
Lot
- Size: 0.25 Acres
- Features: Sloped, Trees, SqFt 10000 to 14999
Details
- Additional structures: SeparateLivingQuartersApartmentAuxLivingUnit
- Parcel number: R290945
- Zoning: R10
Construction
Type & style
- Home type: SingleFamily
- Architectural style: NW Contemporary
- Property subtype: Residential, Single Family Residence
Materials
- Cedar, Wood Siding
- Foundation: Concrete Perimeter
- Roof: Composition
Condition
- Resale
- New construction: No
- Year built: 1973
Utilities & green energy
- Gas: Gas
- Sewer: Public Sewer
- Water: Public
Community & neighborhood
Location
- Region: Portland
- Subdivision: Ashcreek
Other
Other facts
- Listing terms: Cash,Conventional,VA Loan
- Road surface type: Paved
Price history
| Date | Event | Price |
|---|---|---|
| 11/18/2025 | Sold | $740,000-1.3%$241/sqft |
Source: | ||
| 10/19/2025 | Pending sale | $750,000$244/sqft |
Source: | ||
| 10/1/2025 | Price change | $750,000-3.2%$244/sqft |
Source: | ||
| 8/20/2025 | Price change | $775,000-3.1%$252/sqft |
Source: | ||
| 7/11/2025 | Listed for sale | $800,000+53.8%$261/sqft |
Source: | ||
Public tax history
| Year | Property taxes | Tax assessment |
|---|---|---|
| 2025 | $11,573 +3.7% | $429,900 +3% |
| 2024 | $11,157 +4% | $417,380 +3% |
| 2023 | $10,728 +2.2% | $405,230 +3% |
Find assessor info on the county website
Neighborhood: Ashcreek
Nearby schools
GreatSchools rating
- 8/10Markham Elementary SchoolGrades: K-5Distance: 1 mi
- 8/10Jackson Middle SchoolGrades: 6-8Distance: 1.5 mi
- 8/10Ida B. Wells-Barnett High SchoolGrades: 9-12Distance: 2.9 mi
Schools provided by the listing agent
- Elementary: Markham
- Middle: Jackson
- High: Ida B Wells
Source: RMLS (OR). This data may not be complete. We recommend contacting the local school district to confirm school assignments for this home.
Get a cash offer in 3 minutes
Find out how much your home could sell for in as little as 3 minutes with a no-obligation cash offer.
Estimated market value
$737,700
Get a cash offer in 3 minutes
Find out how much your home could sell for in as little as 3 minutes with a no-obligation cash offer.
Estimated market value
$737,700

