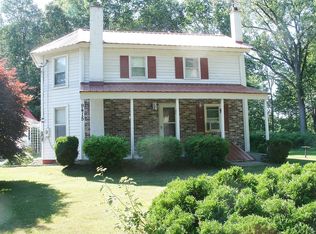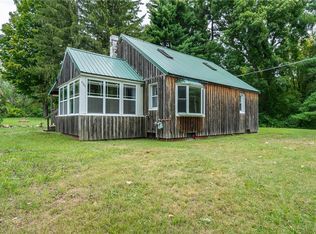Must see this one-of-a-kind, totally remodeled colonial home set on woods and privacy. Includes 3 garages with bonus workshop loft. All have the same metal roofs. The first floor of this home offers a first floor bedroom, half bath and laundry room with porcelain floors. Kitchen, dining room. Living room, and large enclosed porch. Plus extra room which could be used as office with its own door. The kitchen has custom cabinetry, island, granite counter tops and porcelain floors, plus open concept to dining room. The large living room offers a wood burning stove and bonus seating area. The dining room has built in cabinets and electric fireplace.
This property is off market, which means it's not currently listed for sale or rent on Zillow. This may be different from what's available on other websites or public sources.

