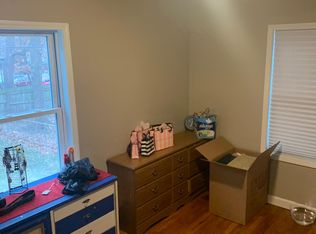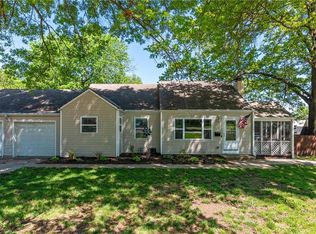Sold
Price Unknown
9415 Noland Rd, Lenexa, KS 66215
3beds
1,607sqft
Single Family Residence
Built in 1954
10,000 Square Feet Lot
$299,100 Zestimate®
$--/sqft
$1,680 Estimated rent
Home value
$299,100
$284,000 - $314,000
$1,680/mo
Zestimate® history
Loading...
Owner options
Explore your selling options
What's special
So Much HOME Here...Lots of Room For All in this Open Ranch with a Large Sunroom and a Huge Finished Concrete Basement Offering Plenty of Storage, Non-Conforming 4th Bedroom and A True Safe Room. Beautiful Hardwood Floors Thru Most of the Main Level and Brand New Outdoor Carpeting in the Sunroom. Low Maintenance Siding and Tons of Off Street Parking. Fun Front Porch to Enjoy A Morning Coffee. Private Fenced Lot Includes a Great Patio to Relax on Summer Nights and Lots of Pretty Landscaping. NEW HVAC, Under 10 Year Young Roof, and Easy Clean Thermal Tilt-In Windows. Many Updates include New Ceiling Fans, Fresh Paint & More. Convenient Location... Close to Many Amenities and Easy Highway Access. This Home has been in the Same Family for Decades and Offers Lots of Charming Features Including Arched Doorways, Built-in Stain Glass Window and Established Rose Garden. Take A Walk To Scouting Park or Local Restaurants! Waiting for a Lucky New Owner & Just in Time For the Fourth of July! Stop Renting and Buy A Home Today!
Zillow last checked: 8 hours ago
Listing updated: July 27, 2023 at 06:11pm
Listing Provided by:
Laurie Haas 913-481-6416,
KW Diamond Partners
Bought with:
Gretchen Johnson, 00242819
NextHome Gadwood Group
Source: Heartland MLS as distributed by MLS GRID,MLS#: 2440918
Facts & features
Interior
Bedrooms & bathrooms
- Bedrooms: 3
- Bathrooms: 1
- Full bathrooms: 1
Bedroom 1
- Features: Wood Floor
- Level: First
- Dimensions: 13 x 9
Bedroom 2
- Features: Ceiling Fan(s), Wood Floor
- Level: First
- Dimensions: 12 x 12
Bedroom 3
- Features: Wood Floor
- Level: First
- Dimensions: 12 x 10
Dining room
- Features: Wood Floor
- Level: First
- Dimensions: 13 x 9
Family room
- Features: Wood Floor
- Level: First
- Dimensions: 19 x 11
Kitchen
- Features: Built-in Features, Ceramic Tiles, Kitchen Island
- Level: First
- Dimensions: 11 x 9
Recreation room
- Features: Carpet
- Level: Basement
- Dimensions: 42 x 10
Sun room
- Features: Carpet, Ceiling Fan(s)
- Level: First
- Dimensions: 26 x 13
Heating
- Forced Air
Cooling
- Electric
Appliances
- Included: Dishwasher, Disposal, Gas Range, Stainless Steel Appliance(s)
- Laundry: In Basement
Features
- Ceiling Fan(s), Stained Cabinets
- Flooring: Carpet, Tile, Wood
- Windows: Thermal Windows
- Basement: Concrete,Finished,Full
- Has fireplace: No
Interior area
- Total structure area: 1,607
- Total interior livable area: 1,607 sqft
- Finished area above ground: 1,107
- Finished area below ground: 500
Property
Parking
- Total spaces: 1
- Parking features: Attached
- Attached garage spaces: 1
Features
- Patio & porch: Patio
- Fencing: Metal
Lot
- Size: 10,000 sqft
- Features: Corner Lot, Level
Details
- Parcel number: IP500000000017
Construction
Type & style
- Home type: SingleFamily
- Architectural style: Traditional
- Property subtype: Single Family Residence
Materials
- Metal Siding
- Roof: Composition
Condition
- Year built: 1954
Utilities & green energy
- Sewer: Public Sewer
- Water: Public
Community & neighborhood
Location
- Region: Lenexa
- Subdivision: MULLEN PARK ADD
Other
Other facts
- Listing terms: Cash,Conventional,FHA,VA Loan
- Ownership: Private
Price history
| Date | Event | Price |
|---|---|---|
| 7/27/2023 | Sold | -- |
Source: | ||
| 6/25/2023 | Pending sale | $247,500$154/sqft |
Source: | ||
| 6/23/2023 | Listed for sale | $247,500$154/sqft |
Source: | ||
| 11/26/2015 | Listing removed | $995$1/sqft |
Source: Option Management Services, Inc. Report a problem | ||
| 11/21/2015 | Listed for rent | $995$1/sqft |
Source: Option Management Services, Inc. Report a problem | ||
Public tax history
| Year | Property taxes | Tax assessment |
|---|---|---|
| 2024 | $3,370 +13.2% | $30,648 +16% |
| 2023 | $2,978 +7.4% | $26,416 +7.6% |
| 2022 | $2,773 | $24,552 +10.6% |
Find assessor info on the county website
Neighborhood: 66215
Nearby schools
GreatSchools rating
- 6/10Sunflower Elementary SchoolGrades: PK-6Distance: 1.7 mi
- 6/10Westridge Middle SchoolGrades: 7-8Distance: 1.2 mi
- 5/10Shawnee Mission West High SchoolGrades: 9-12Distance: 2.9 mi
Schools provided by the listing agent
- Elementary: Rosehill
- Middle: Westridge
- High: SM West
Source: Heartland MLS as distributed by MLS GRID. This data may not be complete. We recommend contacting the local school district to confirm school assignments for this home.
Get a cash offer in 3 minutes
Find out how much your home could sell for in as little as 3 minutes with a no-obligation cash offer.
Estimated market value
$299,100

