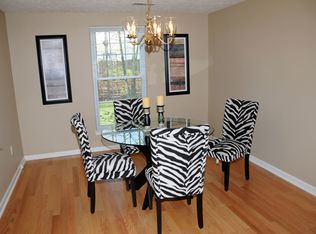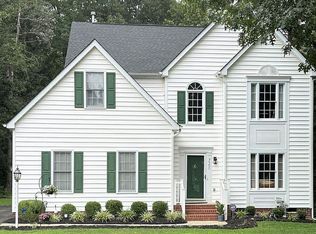Sold for $361,500
$361,500
9415 Broad Meadows Rd, Glen Allen, VA 23060
3beds
2,080sqft
Single Family Residence
Built in 1981
8,058.6 Square Feet Lot
$373,300 Zestimate®
$174/sqft
$2,533 Estimated rent
Home value
$373,300
$343,000 - $407,000
$2,533/mo
Zestimate® history
Loading...
Owner options
Explore your selling options
What's special
Welcome to 9415 Broad Meadows Rd, Glen Allen, VA! This charming 3-bedroom, 3-full bath tri-level home is nestled in a fantastic Glen Allen location, known for its highly ranked schools. Upon entry, you're greeted by a warm and inviting living room that seamlessly flows into the kitchen and cozy eat-in area. Upstairs, you'll find the primary suite, two additional bedrooms, and a full hall bath. The lower level boasts a spacious family room, complete with a wood-burning fireplace, and another full bathroom. Step outside to enjoy a fully fenced backyard and a large deck, perfect for entertaining.
Recent updates include a new dishwasher (2024), fridge (2024), washer/dryer (2021), stove/microwave (2016), a 6ft fence and deck (2023), and a roof replaced in 2018 and serviced in 2024. This home offers both comfort and convenience in a highly desirable neighborhood—don’t miss your chance to make it yours!
Zillow last checked: 8 hours ago
Listing updated: December 02, 2024 at 07:54am
Listed by:
Phil Bissoon 804-690-1096,
LPT Realty, LLC
Bought with:
John Boushra, 0225252688
A Plus Realty and Associates Inc
Source: CVRMLS,MLS#: 2427338 Originating MLS: Central Virginia Regional MLS
Originating MLS: Central Virginia Regional MLS
Facts & features
Interior
Bedrooms & bathrooms
- Bedrooms: 3
- Bathrooms: 3
- Full bathrooms: 3
Primary bedroom
- Level: Second
- Dimensions: 0 x 0
Bedroom 2
- Level: Second
- Dimensions: 0 x 0
Bedroom 3
- Level: Second
- Dimensions: 0 x 0
Family room
- Level: Basement
- Dimensions: 0 x 0
Other
- Description: Shower
- Level: Basement
Other
- Description: Tub & Shower
- Level: Second
Kitchen
- Level: First
- Dimensions: 0 x 0
Living room
- Level: First
- Dimensions: 0 x 0
Heating
- Electric, Heat Pump
Cooling
- Electric, Heat Pump
Appliances
- Included: Dryer, Dishwasher, Electric Water Heater, Refrigerator, Stove, Washer
Features
- Flooring: Laminate, Partially Carpeted
- Basement: Partial
- Attic: Access Only
Interior area
- Total interior livable area: 2,080 sqft
- Finished area above ground: 1,560
- Finished area below ground: 520
Property
Features
- Levels: Three Or More,Multi/Split
- Stories: 3
- Pool features: None
- Fencing: Fenced,Privacy
Lot
- Size: 8,058 sqft
Details
- Parcel number: 7557639240
- Zoning description: R4
Construction
Type & style
- Home type: SingleFamily
- Architectural style: Tri-Level
- Property subtype: Single Family Residence
Materials
- Aluminum Siding, Frame
- Roof: Shingle
Condition
- Resale
- New construction: No
- Year built: 1981
Utilities & green energy
- Sewer: Public Sewer
- Water: Public
Community & neighborhood
Location
- Region: Glen Allen
- Subdivision: Meredith Woods
Other
Other facts
- Ownership: Individuals
- Ownership type: Sole Proprietor
Price history
| Date | Event | Price |
|---|---|---|
| 12/2/2024 | Sold | $361,500-1%$174/sqft |
Source: | ||
| 10/22/2024 | Pending sale | $365,000$175/sqft |
Source: | ||
| 10/17/2024 | Listed for sale | $365,000+108.6%$175/sqft |
Source: | ||
| 2/18/2016 | Listing removed | $175,000$84/sqft |
Source: Long & Foster REALTORS #1526137 Report a problem | ||
| 2/16/2016 | Listed for sale | $175,000$84/sqft |
Source: Long & Foster REALTORS #1526137 Report a problem | ||
Public tax history
| Year | Property taxes | Tax assessment |
|---|---|---|
| 2024 | $2,304 +7.6% | $271,000 +7.6% |
| 2023 | $2,140 +8.7% | $251,800 +8.7% |
| 2022 | $1,969 +6.9% | $231,600 +9.5% |
Find assessor info on the county website
Neighborhood: 23060
Nearby schools
GreatSchools rating
- 6/10Springfield Park Elementary SchoolGrades: PK-5Distance: 0.5 mi
- 5/10Holman Middle SchoolGrades: 6-8Distance: 3 mi
- 7/10Glen Allen High SchoolGrades: 9-12Distance: 1.5 mi
Schools provided by the listing agent
- Elementary: Springfield Park
- Middle: Holman
- High: Glen Allen
Source: CVRMLS. This data may not be complete. We recommend contacting the local school district to confirm school assignments for this home.
Get a cash offer in 3 minutes
Find out how much your home could sell for in as little as 3 minutes with a no-obligation cash offer.
Estimated market value$373,300
Get a cash offer in 3 minutes
Find out how much your home could sell for in as little as 3 minutes with a no-obligation cash offer.
Estimated market value
$373,300

