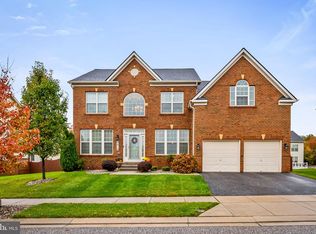Welcome home to this beautiful 4 bedrooms 3.5 baths, brick front colonial with three finished levels, lush landscaping, gorgeous backyard, and tons of recent upgrades. All in a quiet neighborhood that sits across from a wooded preserve. Our tour leads through a custom portico into the wide open floor plan. Inside, you will see gleaming hardwood floors, tons of natural light throughout, a pristine kitchen with granite countertops and SS appliances along with an attached bonus/sunroom. Upgraded laundry room with an elegant barn door. A large family room with gas fireplace, living room, stunning formal dining room (incl. custom cornices), and a stately office with shelving round out the first floor. Upgraded lighting and fixtures are featured throughout the house! Not to mention, a high-end garage renovation with flooring and included shelving system. Upstairs are four spacious bedrooms where you will find Roman shades, ceiling fans, a custom closet, two walk in closets, and an upgraded spa-like guest bathroom. The luxurious oversized master bedroom features a huge walk in closet with barn door and a pocket door leading to the well-appointed en suite. The large finished basement has a full bathroom, ample storage and is perfect for watching movies, relaxing or playing with the kids while also having the potential for a 5th bedroom. It doesn't end there! Head outside through the custom plantation shutters and you will find a gorgeous backyard with high-end vinyl fence, stunning patio including built in fridge/oversized gas grill with attached gas line, beautiful retaining wall, landscaping, smart lighting, not to mention brand new boxed in play area with playset! Don't miss out on this meticulously maintained home with all the extras in Reserve at Camp Chapel.
This property is off market, which means it's not currently listed for sale or rent on Zillow. This may be different from what's available on other websites or public sources.
